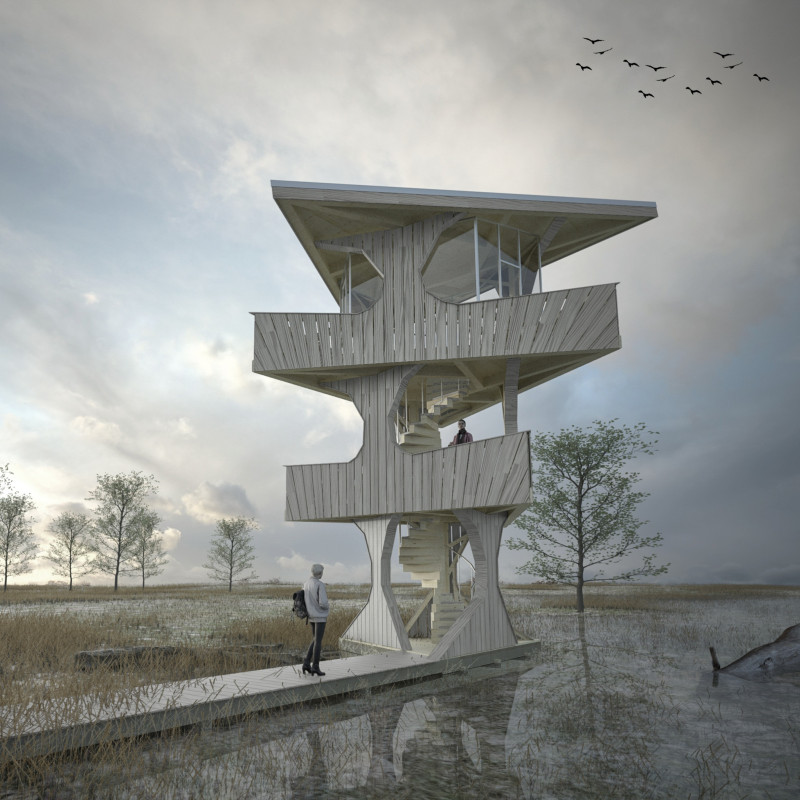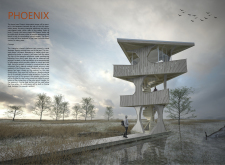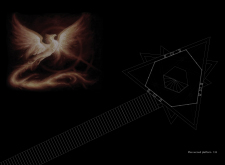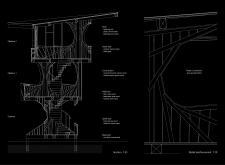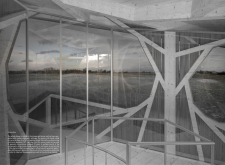5 key facts about this project
# Analytical Report on the Phoenix Observation Tower
## Overview
Located in Pape Park, the Phoenix Observation Tower is conceived to harmonize architectural design with its natural surroundings. Drawing inspiration from the mythical phoenix, the structure's intent is to provide a range of observational vantage points while integrating into the landscape, promoting an appreciation of the natural environment.
## Spatial Configuration and User Engagement
The tower's design features a unique spiral staircase that connects a series of triangular platforms, facilitating dynamic views of the surrounding ecosystem. This spatial arrangement encourages exploration, allowing visitors to traverse at their own pace. Each platform offers varying perspectives, enhancing the experience of immersion in nature. The triangular forms evoke imagery of flight, reinforcing the narrative of rebirth and resilience, and inviting users to reflect on their relationship with the environment.
## Material Selection and Sustainability
The choice of materials for the Phoenix Tower underscores a commitment to sustainability and function. Spruce wood serves as the primary structural material due to its lightweight and robust characteristics, while pine wood is used for flooring and railings, adding warmth to interior spaces. Chrome steel elements ensure durability against environmental exposure, particularly in structural connections and roofing. Safety glass is incorporated for windows, maximizing visibility while integrating an open feel within the space. These materials collectively contribute to not only the aesthetic appeal but also the long-term sustainability of the structure, minimizing ecological impact during both construction and its operational lifespan.


