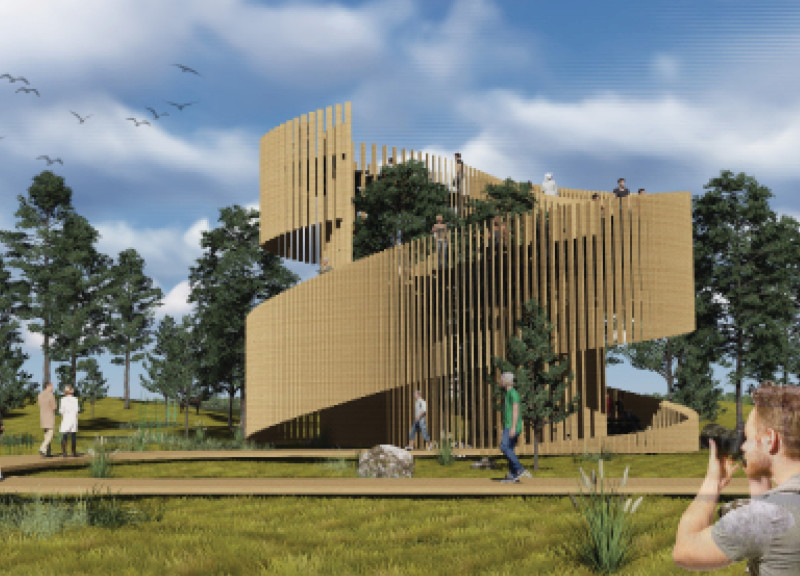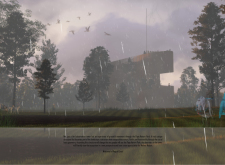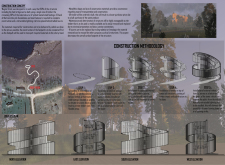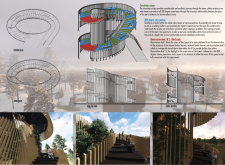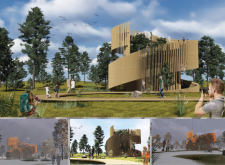5 key facts about this project
### Project Overview
Wagtail Crest is an observation tower located within Page Nature Park, designed to enhance the visitor experience in connection with the natural environment. The intent is to create a structure that facilitates engagement with the landscape, allowing users to appreciate the surrounding ecosystems through both functionality and aesthetic appeal. The project seeks to integrate seamlessly into the ecological context, emphasizing a relationship between architecture and nature.
### Design Philosophy and Spatial Strategy
The design philosophy centers on creating a fluid interaction with the environment. The observation tower’s architecture draws inspiration from organic forms, employing curves and undulating shapes that reflect natural elements. This approach not only reinforces aesthetic value but also ensures structural integrity. Visitors navigate through spiral pathways that promote a gradual ascent, offering diverse viewing angles and integrated seating areas that enhance immersion in the natural setting.
### Material Selection and Sustainability
Wagtail Crest employs sustainable building practices through meticulous material selection. The primary structure consists of 32 prefabricated steel components, facilitating efficient on-site assembly. Timber is utilized prominently in the façade, establishing a harmonious connection with the park's vegetation. External louvres made of timber serve dual purposes: they protect the interior from the elements while enhancing airflow and visibility. The construction methodology incorporates strategies to minimize waste and reduce carbon footprint, including the use of hand-drilled pile foundations that elevate the tower above potential flooding risks.
The architectural elements collectively ensure that Wagtail Crest not only serves as an observation platform but also stands as a commitment to ecological awareness and user-centric design. The tower includes a 360-degree observation deck, designed to invite and engage users in a personal exploration of the landscape.


