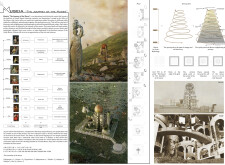5 key facts about this project
**Overview**
Located in the Valley of the Muses, Museia serves as an educational and historical center inspired by Greek mythology. The facility is designed to promote creativity and artistic expression through immersive experiences that combine various disciplines. The architecture facilitates a journey—both metaphorical and physical—encouraging visitors to engage with their creativity while exploring the cultural heritage of the Muses.
**Spatial Configuration**
The architectural layout centers around a spiral pathway that symbolizes self-discovery, allowing movement through a variety of interconnected spaces. Key components include a centrally located amphitheater that bridges educational and artistic pursuits, libraries and interactive spaces for scholarly engagement, and meditation areas that provide opportunities for reflection. The external landscaping integrates with the natural environment, creating a cohesive ecosystem that complements the artistic mission.
**Materiality and Design Elements**
The chosen materials enhance both the building's durability and its relationship with the surrounding landscape. Concrete provides structural integrity, while glass facades maximize transparency and visual connectivity. Steel reinforces the structure's innovative forms, and natural stone establishes a dialogue with historical architectural practices. Timber adds warmth to interior spaces. Each material selection contributes to an overall aesthetic that respects the region’s natural beauty and echoes the importance of the site’s cultural context.
Additional design features include thematic sections that resonate with specific Muses, interactive installations that engage visitors through technology, and vertical circulation pathways that symbolize an ascent towards knowledge and creativity.



















































