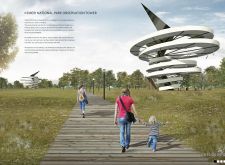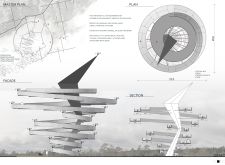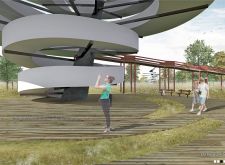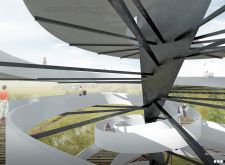5 key facts about this project
## Overview
The Kemeri National Park Observation Tower, located in Latvia's expansive Kemeri National Park, serves as a functional vantage point designed to enhance visitor engagement with the surrounding natural landscape. The structure prioritizes accessibility and sustainability while facilitating exploration of the unique swamp ecosystem. Its design intentionally contrasts with the environment, serving as both a viewing platform and a hospitality feature.
### Spatial Configuration
The tower features a spiral ramp that leads visitors to an observation deck at various elevations, promoting an immersive experience of the landscape. The ramp's gentle slope, which adheres to a maximum gradient of 8%, ensures accessibility for individuals with mobility challenges. Key design elements include a central rod that supports the tower's integrity, cantilevered observation deck sections that allow for expansive views, and a broadwalk that facilitates visitor movement.
### Materiality and Environmental Integration
Constructed mainly of steel, concrete, glass, and wood, the project reflects a modern approach to durability and aesthetic appeal. Steel provides structural strength, while concrete surfaces on the deck ensure resilience against the elements. Glass elements offer transparency, connecting visitors with their surroundings, and wooden boardwalks create a warm interaction with the natural environment. The strategic placement of pathways around the tower promotes seamless integration within the landscape, enhancing access to viewing points without disrupting the ecological setting.
Recreational areas at the base of the tower are designed for rest and learning, featuring benches and educational plaques that highlight the area's biodiversity. This focus on functionality and visitor interaction supports an enriched understanding of Kemeri National Park's ecosystems.





















































