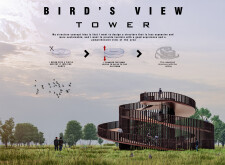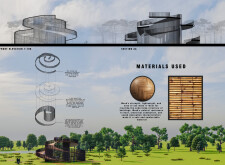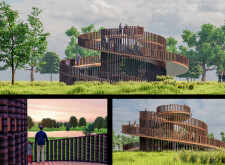5 key facts about this project
### Project Overview
Located within a picturesque landscape, the Bird's View Tower is designed to enhance the visitor experience through panoramic views and sustainable architecture. The project serves both tourism and environmental stewardship, balancing aesthetic appeal with functional design. The intent is to create a structure that engages visitors with the surrounding nature while emphasizing accessibility and inclusivity.
### Spatial Dynamics
The architectural concept is anchored in a circular geometric form, which unfolds into two spiraling ramps leading to a viewing platform. This arrangement invites visitors to ascend gradually, cultivating a sense of anticipation as they progress toward the summit. The dual ramps not only serve as pathways but also add visual fluidity to the tower's design, encouraging exploration at various elevations. The viewing platform, situated at the top, provides an expansive area for unobstructed observations, fostering a direct connection between people and the natural environment.
### Material Selection and Sustainability
Key to the construction of the Bird's View Tower is the use of wood, selected for its structural properties and sustainability. As a renewable resource, wood forms a core component of the design, offering strength while minimizing the ecological footprint associated with transport and installation. In addition to providing natural insulation and sound absorption, wood's aesthetic qualities enhance the structure's visual appeal, seamlessly integrating with the outdoor setting. Reinforced concrete is likely utilized for foundational elements, ensuring stability, while transparent materials are incorporated for safety features, preserving the expansive views.




















































