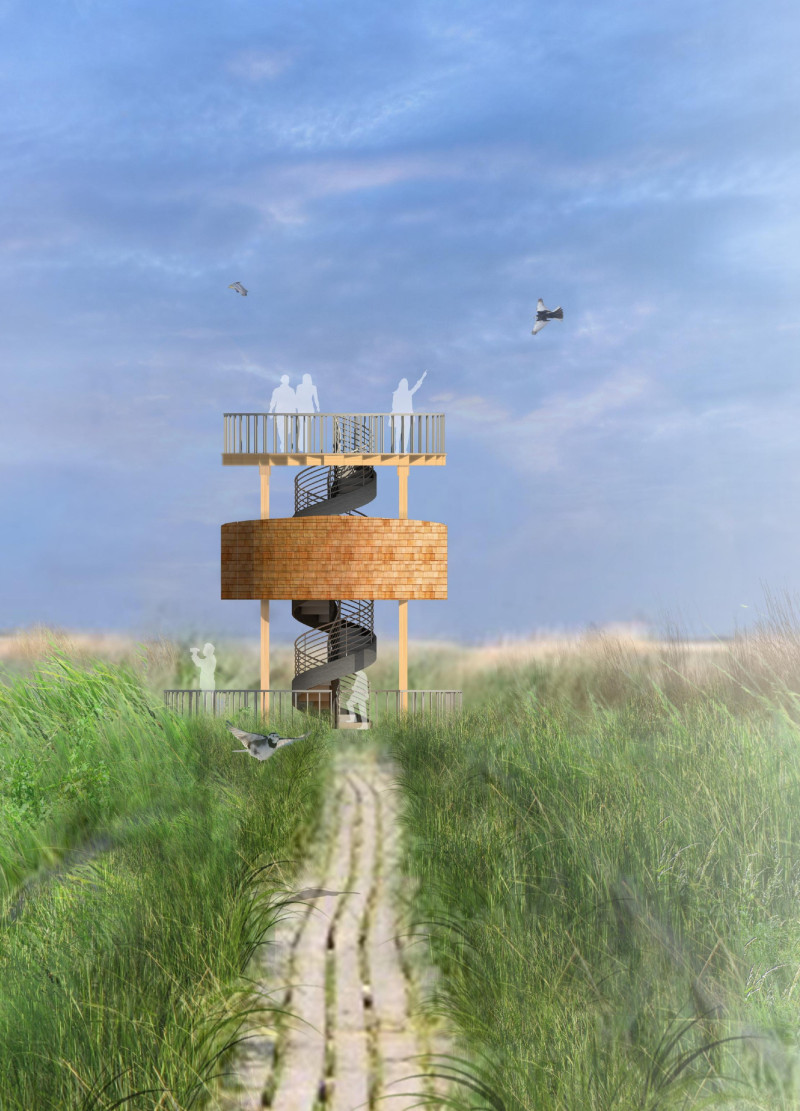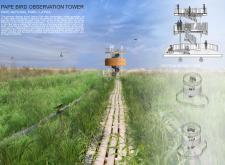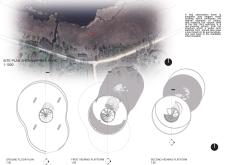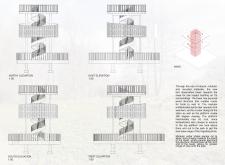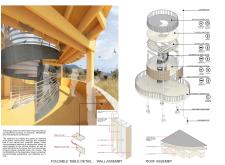5 key facts about this project
## Overview
Located in Pape National Park, Latvia, the Pape Bird Observation Tower serves as a facility for birdwatching and wildlife observation while emphasizing minimal environmental impact and community engagement. The design integrates with the natural landscape to foster an interactive experience for visitors while respecting the surrounding ecosystem.
## Spatial Strategy
The architectural layout consists of a central spiral staircase, representing the trunk of a tree, which connects multiple viewing platforms that mimic the crown of a tree. This design encourages an elevated experience of the natural environment, providing 360-degree views of the park. The ground floor incorporates accessible pathways that lead to the tower, ensuring a smooth transition for all visitors. The open rooftop area enables unobstructed wildlife observation, allowing users to engage with the habitat directly.
## Material Selection
The tower employs a range of sustainable materials that balance functionality with environmental consciousness. An exposed wood structure enhances aesthetic appeal while offering nesting spaces for local birds. Cedar shake panels provide a durable, cost-effective solution that integrates with the surroundings, while plywood sheathing and recycled rubber tiles contribute to structural integrity and sustainability. Steel support elements ensure safety and stability throughout the design. This careful selection of materials not only strengthens the structure but also reinforces the commitment to ecological sensitivity.


