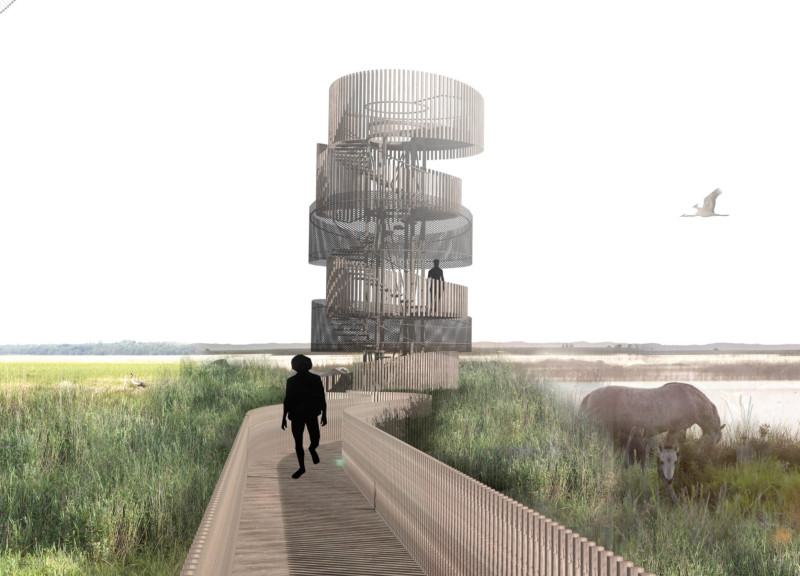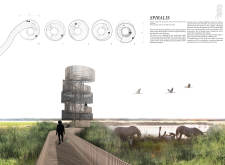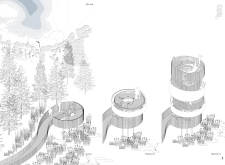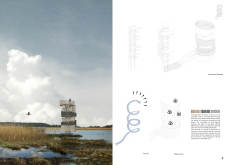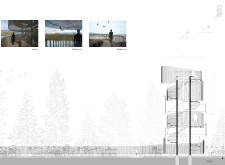5 key facts about this project
## Overview
Located in Pope Nunal Park, Latvia, the design of Spiralis seeks to enrich the interaction between visitors and the surrounding natural environment. By emphasizing the themes of ascent and connection, the structure integrates human activity with the park’s diverse wildlife and flora. The architectural form is conceived as a journey that facilitates exploration, inviting visitors to engage with their surroundings at various heights and perspectives.
## Spatial Strategy
The spiraled structure serves as both a physical and metaphorical pathway, reflecting the interconnectedness of ecosystems and human experience. Visitors progress through a series of elevated platforms connected by winding walkways, enabling them to engage with different vantage points and create an immersive observational experience. This design fosters curiosity and allows for a deeper understanding of the relationship between architecture and nature.
## Materiality and Sustainability
Key materials have been selected for their sustainability and aesthetic quality. The design incorporates wood for walkways and platforms, providing warmth and a tactile connection to the environment. Steel is utilized in the structural framework for stability, while mesh or netting enhances safety without obstructing views, maintaining a dialogue with the landscape. Select glass elements are included to introduce transparency and light, further promoting the connection to nature. The overall design respects and blends with the existing ecological context, prioritizing environmental sensitivity and conservation.


