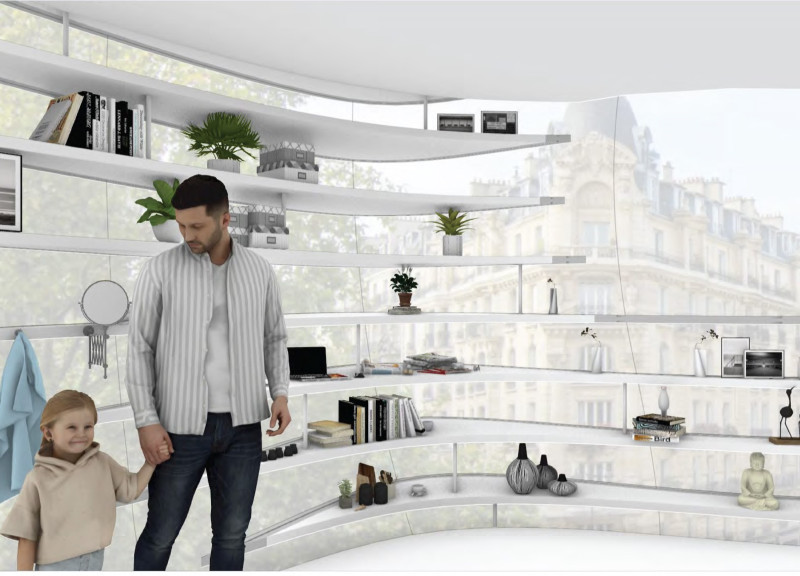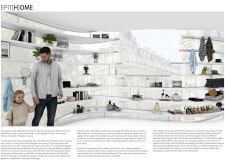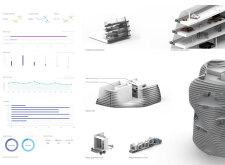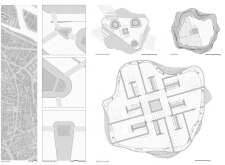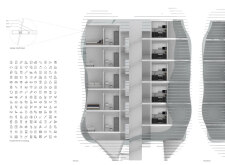5 key facts about this project
The project tackles the urgent issue of affordable housing in urban areas, particularly in Paris, where increasing rent prices present a significant challenge. The design centers on the use of super-efficient core units and minimal area residential spaces. This approach aims to create a solution that optimizes space utilization while supporting a mixed leasing strategy that includes both long-term and short-term rentals.
Design Concept
The concept proposes a new typology that embraces short-term leasing as a beneficial financial model. Most of the residential units are designated for long-term tenants, with a portion reserved for short-term rentals through platforms like Airbnb. This mix is intended to establish a sustainable economic framework where income from short-term leases can support long-term housing stability.
Site Selection
The project strategically identifies under-utilized pedestrian medians as its site. This choice allows for minimal ground floor space use, preserving important pedestrian pathways. By avoiding disruption to foot traffic, the design contributes to the overall urban environment. The building features a spiral rotating floorplate that deviates from the conventional stacked layouts, enhancing both efficiency and functionality of the living spaces.
Architectural Features
Each residential unit includes an efficient apartment core equipped with a kitchen and bathroom. This design effectively addresses the challenge of limited floor area by maximizing vertical space. A key element of the design is the vertically stacked louvers, which allow residents to personalize their spaces. This feature results in a façade that maintains privacy while also showcasing individual styles within the overall architectural structure.
Façade and Interaction
The building's façade is designed to be clean and unobtrusive, helping create a cohesive urban experience. This simplicity fosters a connection between the individual apartments and the surrounding community. As residents personalize their living quarters, the interplay between their belongings and the building contributes to a lively architectural character. Each unit reflects personal identity while enhancing the collective nature of the space.
The integration of thoughtful design and effective use of space creates a practical response to the pressing need for affordable housing solutions. The project offers residents a meaningful opportunity to engage with their environment while addressing significant urban challenges.


