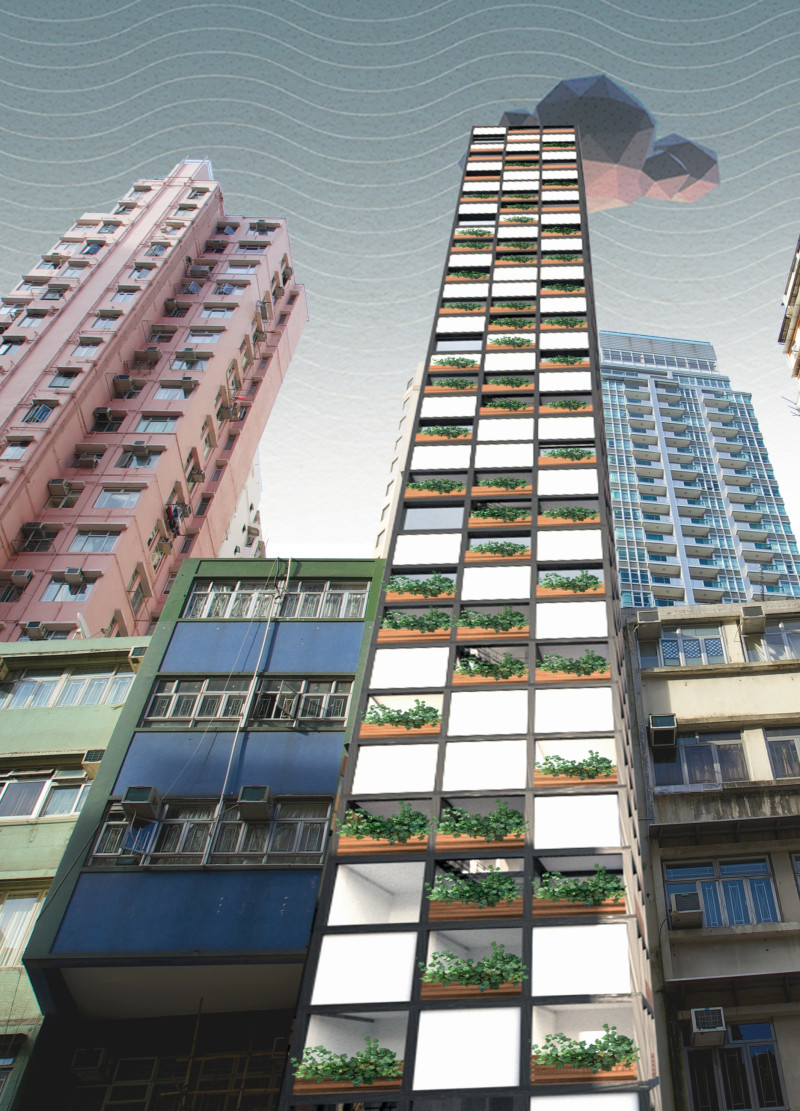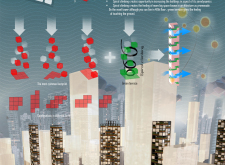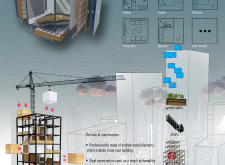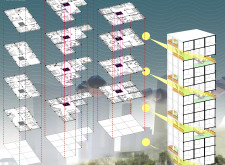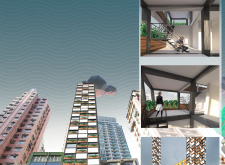5 key facts about this project
### Overview
The Voxel Tower is situated within a dynamic urban landscape, designed to address contemporary challenges of high-density living. The project intends to create not just residential spaces, but also environments that encourage community interaction and prioritize environmental sustainability. This approach reflects an understanding of the complexities associated with modern urbanization.
### Spatial Strategy
A key characteristic of the Voxel Tower is its modular design, characterized by prefabricated voxel units (3x3x3 cubes) that allow for flexible spatial arrangements. This modular approach facilitates customization of living spaces to meet the diverse needs of residents. The tower features a spiral climbing design that promotes fluid movement throughout the structure while enhancing aerodynamics and fostering a sense of connection to communal areas. Additionally, strategically placed green terraces serve to reconnect residents with nature, providing communal spaces for relaxation and gardening.
### Materiality and Sustainability
The material palette for the Voxel Tower is designed to support its functional and ecological goals. Wood serves as the primary material for the voxel units, employing laminated wood and thermal insulation panels to enhance durability and energy efficiency. Steel is utilized in the structural framework, allowing for greater height and expansive interior spaces while ensuring safety and stability. Glass elements are incorporated to maximize natural light and provide views of the surrounding urban context. Collectively, these materials contribute to a reduced carbon footprint and support the project's sustainability objectives, positioning the Voxel Tower as a contemporary model for responsible urban architecture.


