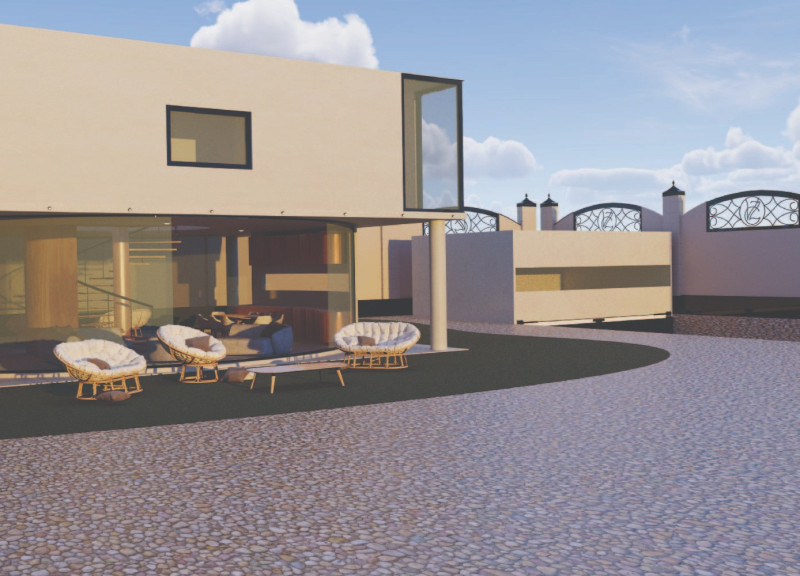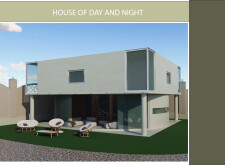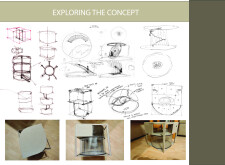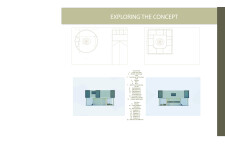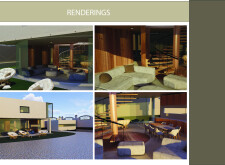5 key facts about this project
### Overview
Located in a contemporary urban context, the **House of Day and Night** explores the interplay between light and shadow, manifesting a design that adapts fluidly to the changing natural environment. The intent is to create a functional living space that fosters both personal and social interactions, integrating various domestic activities into its layout. The architectural form is designed to respond dynamically to natural light, enhancing the experience of daily life within the home.
### Spatial Strategy
The layout encompasses both the ground and first floors, facilitating a practical arrangement of living spaces tailored for family engagement. The ground floor includes a living area, kitchen with dining space, and access to an outdoor garden, alongside a shared bathroom. The first floor features individual family rooms, an ample master bedroom, and an additional shared bathroom. Open-plan designs guide movement throughout the interiors, while a central spiral staircase contributes to vertical connectivity and serves as a focal point in the home’s architecture.
### Materiality and Sustainability
Material selection plays a critical role in achieving both aesthetic value and functional durability. Key materials include reinforced concrete, providing structural integrity and requiring minimal maintenance; extensive glass elements that enhance natural lighting and create visual connections to the exterior; and engineered wood, offering warmth and improved acoustics within interior spaces. Additional elements such as rattan in the furniture design promote relaxation and a connection to natural materials. The emphasis on sustainable practices is evident through the use of natural materials and the optimization of daylight, reducing reliance on artificial lighting and minimizing the ecological footprint of the building.


