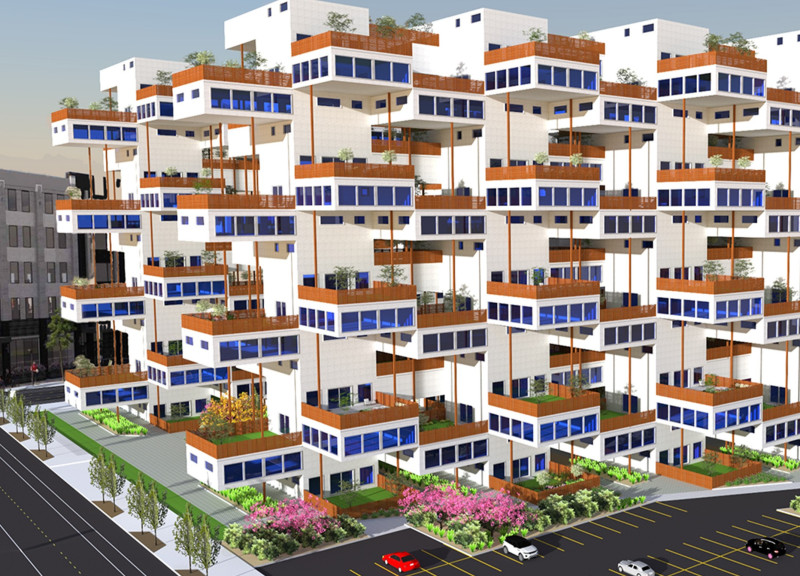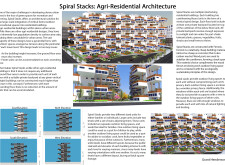5 key facts about this project
## Overview
Located in an urban environment, the design integrates residential living with agricultural spaces, addressing the need for green areas in high-density settings. Initiated by Grant Henderson, the project emphasizes sustainability and fosters community engagement through a unique architectural strategy. The arrangement of residential units seeks to optimize ground space while providing ample outdoor access.
## Architectural Configuration
The design employs a vertical spiral stacking technique that interlocks residential units, with cantilevering structures ascending in a spiral. This configuration not only contributes to a distinct aesthetic but also ensures that each unit features private outdoor spaces positioned above their respective floors. The approach maximizes spatial efficiency, creating a harmonious balance between built and natural environments.
## Sustainable Materiality
Material selection is integral to the project, focusing on sustainability and functional performance. Ferrock, a carbon-neutral alternative to concrete, is utilized for its cost-effectiveness and ecological benefits, providing structural stability while supporting environmental goals. Complementing this, wood elements enhance both aesthetic and structural integrity, while glass windows facilitate natural light penetration and maintain privacy between units. These material choices collectively reinforce the project's commitment to eco-friendly living within an urban context.


















































