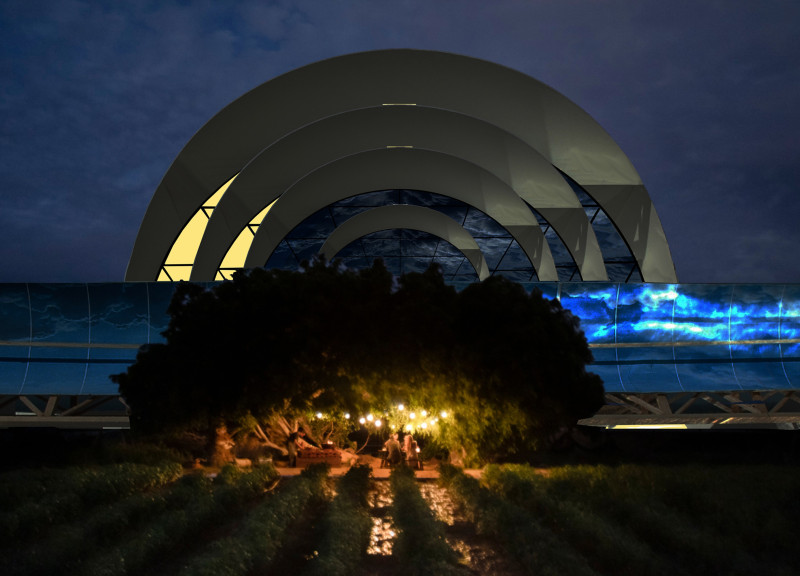5 key facts about this project
The Spirala Community Home is a thoughtfully designed architectural project that embodies principles of sustainability and communal engagement. This structure utilizes spiral geometry as its guiding motif, which not only enhances aesthetic appeal but also optimizes functionality and environmental performance. The project aims to create a welcoming environment that fosters social interaction while maintaining a minimal ecological footprint.
The design integrates five conical segments in a circular arrangement, allowing for effective space utilization. This configuration promotes airflow, maximizes natural light, and enhances thermal comfort, crucial for communal living environments. The central Community Room serves as the nexus for gatherings and activities, emphasizing the project's focus on community well-being.
Sustainable Materiality and Construction Techniques
The architectural choices exhibited in the Spirala Community Home highlight an intentional focus on eco-friendly materials. Key materials such as Moso bamboo, straw bales, cement lime mortar, mud plaster, and natural building elements have been selected based on their availability, thermal properties, and sustainability. Moso bamboo serves as a strong structural component, while straw bales provide excellent insulation, contributing to energy efficiency.
The use of cement lime mortar mixed with volcanic ash and local soil demonstrates a commitment to minimizing environmental impact. Mud plaster, applied both internally and externally, enhances climate resilience. These material choices not only enhance the building's performance but also establish a direct connection to the local ecosystem.
Innovative Design Approaches to Community Living
The design of the Spirala Community Home incorporates innovative features that enhance both functionality and social interaction. The layout promotes natural ventilation and cooling through architectural elements such as strategically positioned louvers. Additionally, a solar parabolic trough system is integrated into the building design, providing a significant portion of the energy needs through renewable sources.
The project emphasizes inclusivity through accessible design elements, including ramps that ensure all community members, regardless of mobility challenges, can access the various spaces within the home. The site plan encourages community agriculture and eco-recreation, further enhancing the connection between residents and their environment.
The architectural framework not only serves to shelter but also to engage with its surroundings, positioning the Spirala Community Home as a model for sustainable living that prioritizes both individual and collective needs.
For a more in-depth understanding of the architectural plans, sections, designs, and ideas embodied in this project, consider exploring the detailed presentation of the Spirala Community Home.





















































