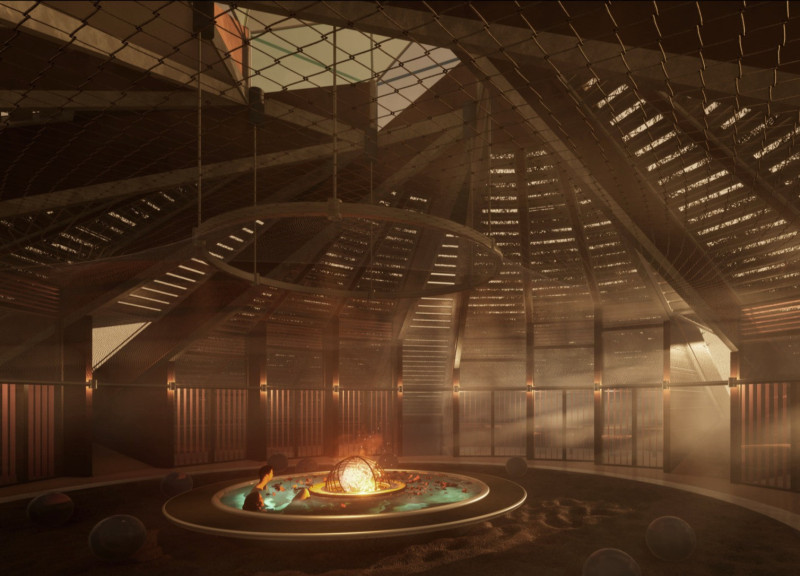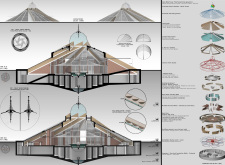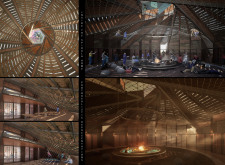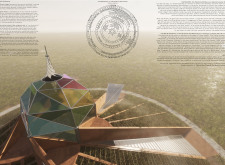5 key facts about this project
The Spirala Community Home integrates sustainable design principles with communal living. This architectural project emphasizes a balance between natural forms and functional space, reflecting its conceptual foundation rooted in spirals and circles. The structure presents a pyramid-like silhouette, transitioning seamlessly into a spiral as it rises, terminating in a glass dome that invites light and airflow. The building's layout primarily focuses on shared and private spaces, promoting interaction among residents while catering to individual needs.
Community-Centric Design Approach
A significant characteristic of the Spirala Community Home is its emphasis on shared experiences. The layout comprises distinct circular zones that include various communal areas such as kitchens, laboratories, meeting rooms, and gathering spaces. These zones are organized around a central gathering area known as the "Hall of Games," facilitating social interactions and collaboration. The project also addresses sustainable living through the integration of renewable energy solutions, such as solar panels and wind turbines, placed strategically on the sloped roof. This design choice enhances energy efficiency while contributing to the residents' sense of ecological responsibility.
Architectural Materiality and Environmental Integration
The architectural design employs a combination of reinforced concrete and locally sourced timber, ensuring both durability and ecological sensitivity. The use of large glass panels creates an open and inviting atmosphere, while also reducing reliance on artificial lighting. Rainwater harvesting systems are integrated into the structural design, reflecting an ongoing commitment to sustainability and responsible resource management. The incorporation of vegetated roofs adds an additional layer of insulation and promotes local biodiversity.
This project stands out due to its thoughtful consideration of community dynamics and environmental impact. By creating spaces that encourage resident interaction and environmental stewardship, the Spirala Community Home illustrates how architecture can foster both social cohesion and sustainable living practices.
Explore the architectural plans, architectural sections, and architectural designs presented for this project to gain deeper insights into the innovative ideas that define the Spirala Community Home.























































