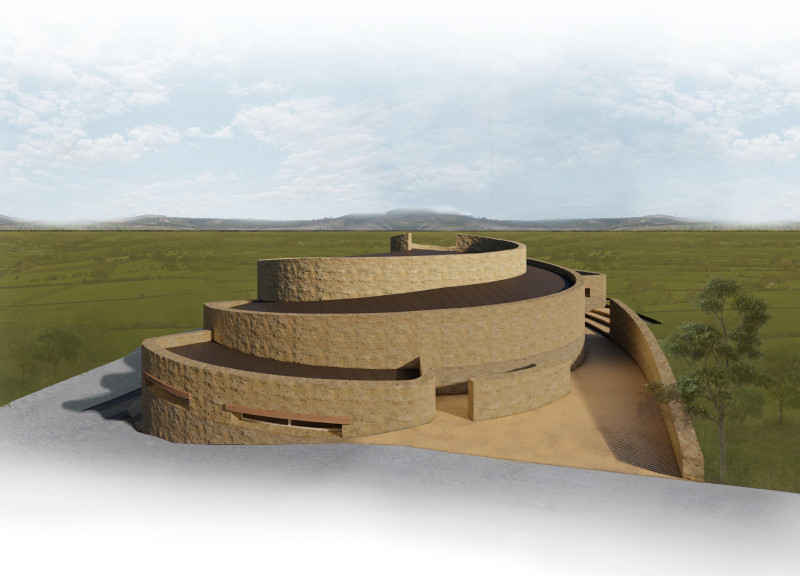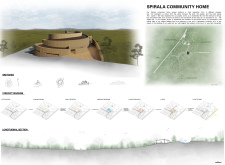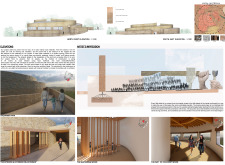5 key facts about this project
The Spirala Community Home project is an architectural initiative designed to serve as a communal space, fostering social interactions while blending seamlessly with the surrounding landscape. This project employs a spiral form that symbolizes continuity and connection, promoting an environment conducive to collective experiences. Geographically situated in a rural setting, the design takes full advantage of the site's natural topography, minimizing disruption to the existing ecosystem while integrating the structure into the environment.
The primary function of the Spirala Community Home is to provide a flexible space where community members can gather for various activities, including workshops, performances, and social events. The architectural design prioritizes openness and adaptability, ensuring that the interior spaces can be easily configured to suit multiple uses. The project aims to enhance community engagement and promote a sense of belonging among its users.
Material selection for the Spirala Community Home reflects a commitment to sustainability and local sourcing. Key materials include local stone for structural elements and facades, cork flooring for comfort and warmth, and earthen tiles to provide thermal mass. Wooden beams are utilized to support the roof, while glue laminated beams create expansive, open interior areas that align with the spiral design. These materials not only offer functional benefits but also contribute to the aesthetic coherence of the project.
A unique aspect of this project is its integration with the natural environment and cultural context. By employing a spiral architecture, the design resonates with organic forms found in nature, allowing for a harmonious relationship with the landscape. Furthermore, the building features passive design strategies such as natural ventilation and solar orientation to enhance energy efficiency and occupant comfort. Rainwater harvesting systems further illustrate the project’s commitment to eco-friendly practices.
The interior of the Spirala Community Home includes designated areas such as a large event space, gathering spots, a communal kitchen, and restrooms designed for accessibility. Each zone is crafted to encourage social interactions and community activities while maintaining a sense of privacy where needed.
This project exemplifies contemporary architectural ideas that prioritize sustainability, community engagement, and cultural sensitivity. The thoughtful integration of diverse materials and innovative design approaches distinguishes the Spirala Community Home within the landscape of rural architecture.
To gain a deeper understanding of the architectural plans, sections, and designs that underpin this project, readers are encouraged to explore the detailed presentation of the Spirala Community Home.























































