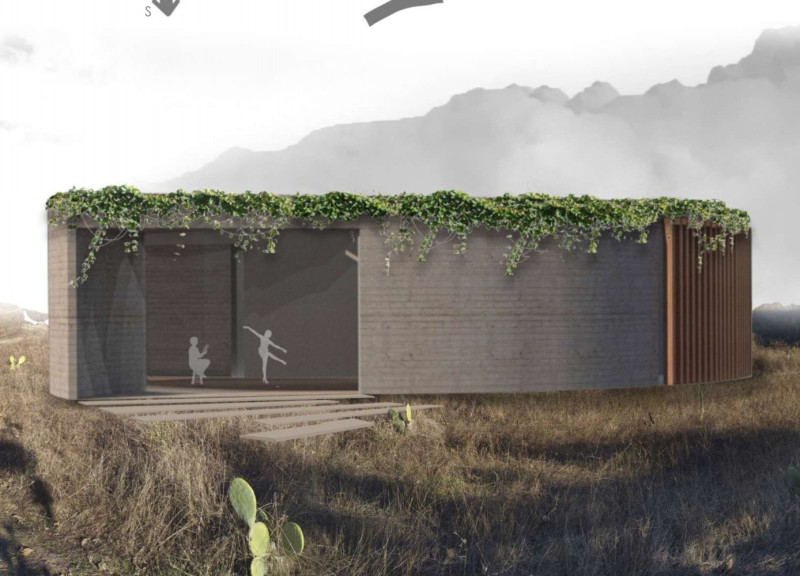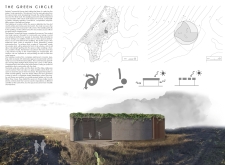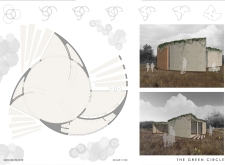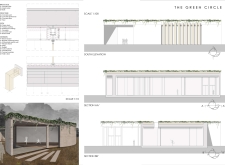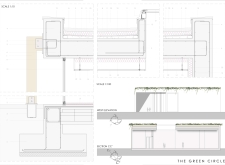5 key facts about this project
The Spirala Community Home is designed to promote social interaction and personal growth in a thoughtfully arranged environment. Located within a defined plot, the building encourages natural light and movement, with entrances positioned on the west and south. The overall design employs a spiral shape, reflecting the idea of growth and creating a strong bond between the users and nature.
Spatial Organization
The layout consists of five distinct areas, with the central space serving as the heart of community life. This area is flexible, allowing for various activities and gatherings. Two additional access points facilitate movement throughout the building, while a bathroom area located to the south incorporates features for solar protection, ensuring comfort for users.
Materiality and Construction
Reinforced concrete bearing walls provide the essential support and stability, while the inside features walls finished with laminated gypsum board for improved insulation and sound control. Mineral rock wool adds further energy efficiency to the structure. The flat green roof includes three skylights, an extension of the spiral theme, enabling natural light to penetrate deep into the interior spaces.
Interior Design and Flexibility
The interior is marked by white walls and wood-coated floors, creating a calm and inviting ambiance. Two glass mobile panels add versatility, allowing the central area to adapt to different needs, such as exhibits or community events. Furthermore, hidden panels enable the circular space to divide into three smaller rooms when required, enhancing the building's functionality.
Natural Light and Connection
A notable feature of the design is the large north-facing window in the kitchen. This window floods the area with natural light and provides access to an outer terrace, effectively merging indoor and outdoor environments. This interaction with nature emphasizes the spiral concept, highlighting the importance of light in cultivating a welcoming and adaptable space.


