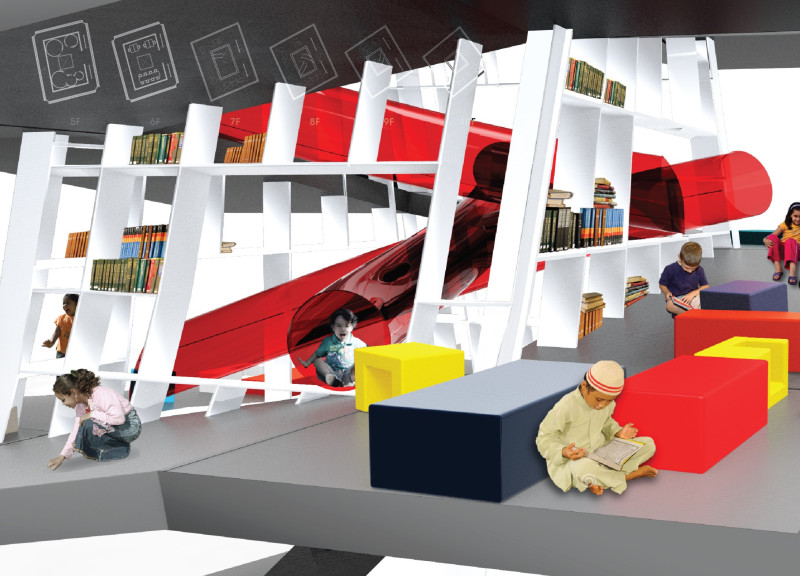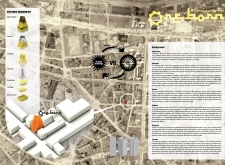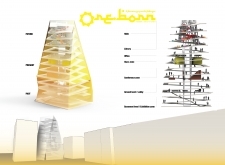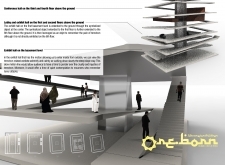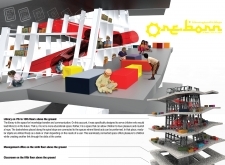5 key facts about this project
# Analytical Report on "re.born: A Library for Children" Architectural Project
## Overview
Located in Casablanca, Morocco, "re.born: A Library for Children" aims to redefine the library experience by creating an interactive and educational environment specifically for young users. This design responds to societal challenges such as illiteracy and the impact of violence on youth, promoting education and community engagement as a means for healing and growth.
## Spatial Organization
The library's design utilizes a "spiral axis" concept, representing educational progression through three distinct temporal zones: Past, Present, and Future. The vertical stratification of spaces facilitates a variety of functions, allowing for both distinct spaces and interconnectivity throughout the building. The robust architectural form, inspired by a deformed octagon, symbolizes the complex journey of learning and resilience. Internal spaces are organized across multiple levels, including designated areas for exhibitions, social interaction, and flexible learning environments. Noteworthy features such as a spiraling slide from upper floors encourage physical movement and play, enhancing the user experience.
## Material Selection
Construction materials were chosen for their functional and aesthetic properties. The design incorporates glass to increase visibility and natural light, while concrete provides structural integrity and a sense of permanence. Metal elements enhance durability and visual interest, particularly in structural components, and wood is utilized to create a warm, inviting interior conducive to learning. This combination of materials promotes an atmosphere that is both engaging and resilient, addressing the needs of the urban context.


