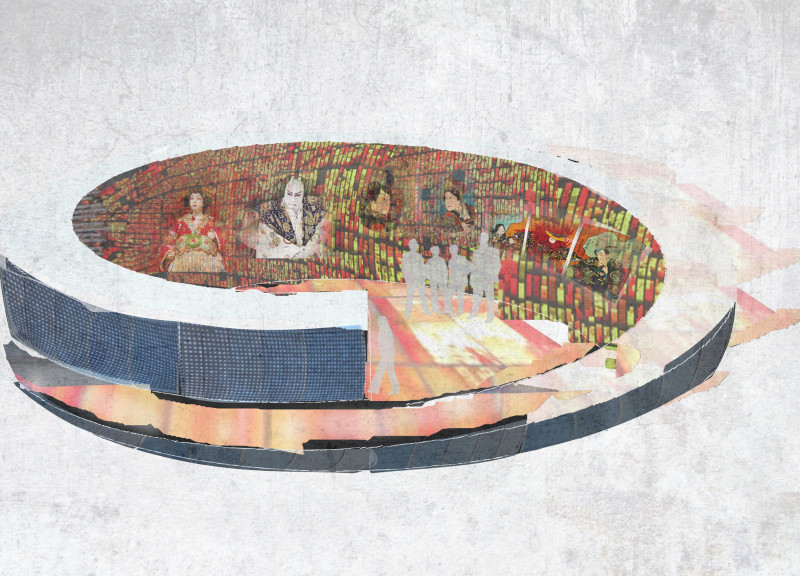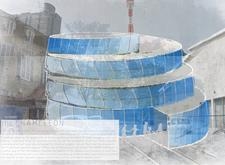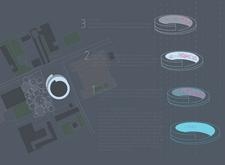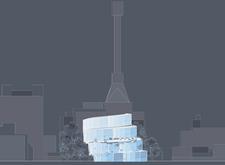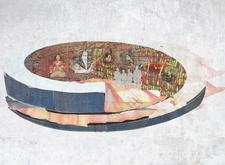5 key facts about this project
### Project Overview
Located in the Chiyoda district of Japan, the design of The Chameleon explores Japanese popular culture through an innovative architectural framework. The project's intent is to reflect the dynamic nature of cultural evolution, utilizing a design that adapts in both form and color, symbolizing the ongoing dialogue between traditional and contemporary cultural elements.
### Spatial Strategy and User Experience
The building is structured in a helical spiral, ascending through three levels to create a distinctive silhouette that invites exploration. This form not only enhances visibility but also facilitates a narrative journey for visitors. Each floor represents a different temporal dimension of Japanese culture: the first floor focuses on the past with traditional arts, the second floor highlights contemporary practices such as manga and J-Pop, and the third floor encourages innovation through workshops. The lobby serves as an engaging welcome area, designed to foster curiosity and encourage interaction with the various cultural narratives presented throughout the space.
### Materiality and Sustainability
A diverse palette of materials is employed to achieve both aesthetic appeal and functional performance. Predominantly utilizing glass, the design allows natural light to permeate the interior while promoting transparency and openness in cultural exchange. Integrated digital display panels provide interactive experiences, showcasing both historical and modern forms of art. Reinforced concrete ensures structural durability while supporting a minimalist aesthetic. Additionally, the adaptive lighting system enhances the immersive experience by responding dynamically to visitor activity, emphasizing the interplay between cultural engagement and architectural environment. These design choices together encourage ecological awareness, aligning with sustainable practices in contemporary architecture.


