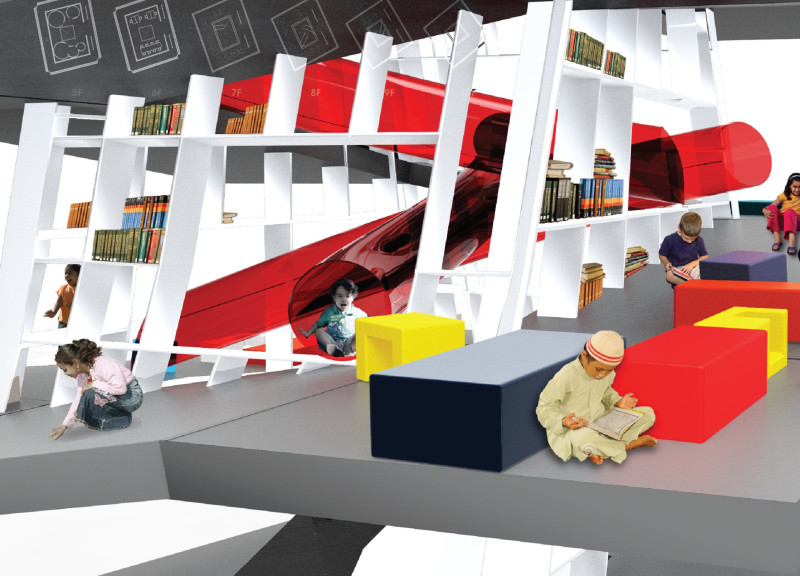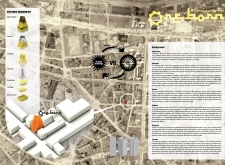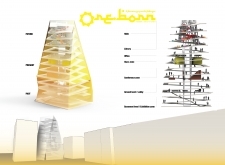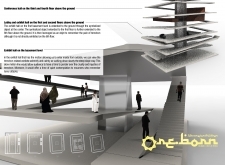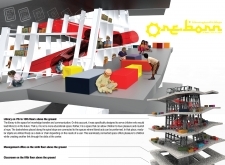5 key facts about this project
### Overview
Located in Casablanca, Morocco, the "Re.born" library is designed as a dedicated space for children, addressing critical challenges such as illiteracy and the psychological impacts of violence. The library's architectural concept seeks to foster hope and resilience within a context marked by historical trauma while providing a safe environment for children’s engagement with literature and learning experiences.
### Spatial Strategy and Organization
The library features a multi-level composition organized along a spiral axis, creating a dynamic flow through distinct functional zones. The ground level serves as an inviting lobby, while exhibition areas in the basement display curated content reflecting the harsh realities of terrorism. Upper floors, comprising library and classroom spaces, incorporate flexible seating arrangements to support a variety of educational methods, from self-directed exploration to structured learning activities. This spatial configuration allows for thematic divisions, transitioning from contemplative areas on the lower levels to vibrant educational environments above.
### Material Selection and Environmental Considerations
The design utilizes a carefully curated material palette that balances structural integrity with aesthetic warmth. Reinforced concrete forms the primary structure, offering robustness and design flexibility. Extensive use of glass in the facade enhances natural light and promotes transparency, while wood accents contribute to a welcoming atmosphere. Metal elements further modernize the aesthetic while ensuring durability. Additionally, the inclusion of resilient finishes in high-traffic areas prioritizes safety, specifically catering to the needs of young users. These material choices collectively enhance user experience and facilitate diverse learning interactions throughout the space.


