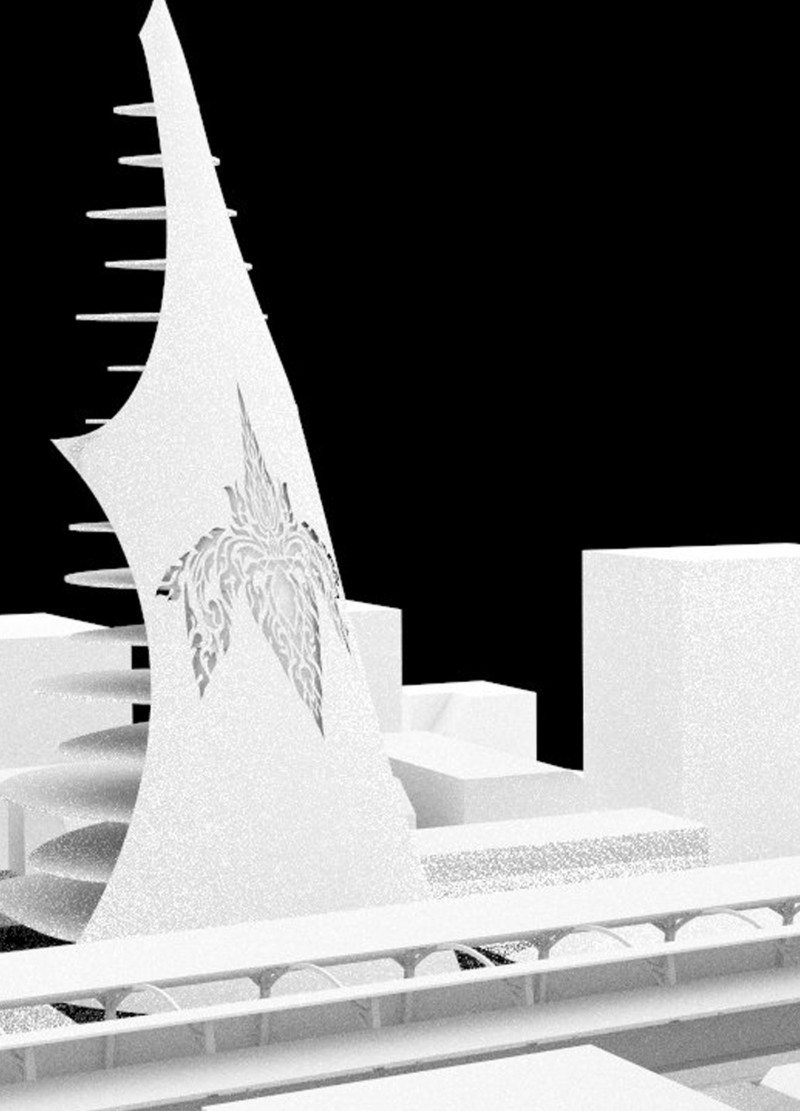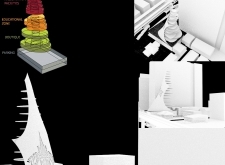5 key facts about this project
## Overview
Located in an urban setting, the project aims to establish a multi-functional hub that enhances community engagement, education, and cultural appreciation. The proposed design integrates a variety of programmatic elements, including a café, restaurant, educational spaces, a boutique, and presentation facilities, alongside necessary parking. The architectural form seeks to embody the retrieval of cultural identity while stimulating interaction among community members.
## Spatial Organization and Functional Distribution
The architectural design emphasizes a vertical stratification of spaces to achieve layered functionality. The ground level is dedicated to parking, facilitating practical urban accessibility. Above this base, the boutique and educational zones are situated, fostering a blend of commerce and learning that encourages knowledge sharing. Presentation facilities are integrated to host community events and cultural discussions, while the restaurant and café are strategically placed to engage with the surrounding urban landscape, promoting social interaction.
## Material Considerations
The project anticipates the use of several materials that are typical in contemporary architectural practices. Concrete is likely to form the structural backbone, ensuring both strength and flexibility in design. Glass may be employed to enhance transparency and connection between indoor and outdoor environments, enabling the flow of natural light. Metal elements could contribute to structural integrity while providing modern aesthetic details. Stone may also be incorporated to ground the building in its geographical context, adding a sense of permanence and local identity. Considerations for sustainable materials and energy-efficient technologies warrant further exploration, aligning with prevailing trends in environmental responsibility within the architectural field.




















































