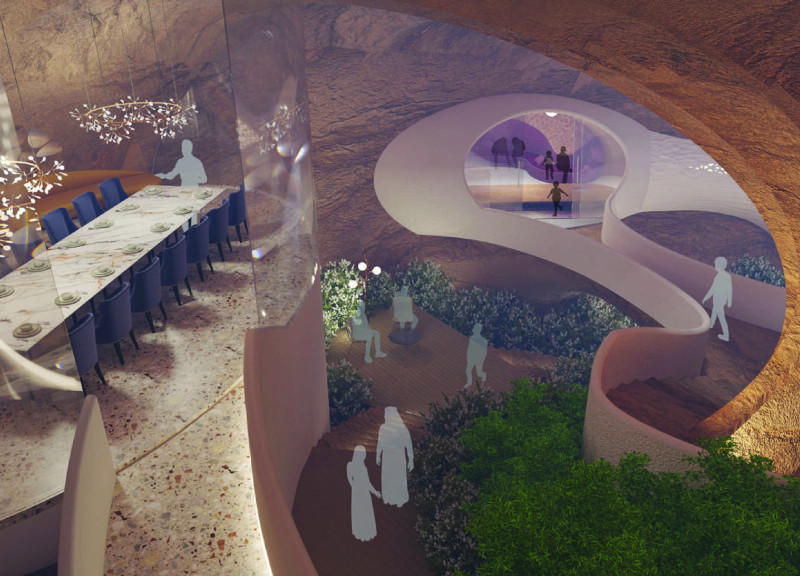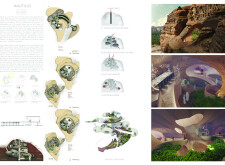5 key facts about this project
## Project Overview
Located on a prominent monolithic stone site, the design seeks to harmonize architecture with the natural environment, considering the area’s rich geological and cultural heritage. The intention is to create a structure that interprets its surroundings through organic forms, foregrounding sustainability and innovation while responding to the local geography.
### Spatial Configuration and User Experience
The architectural layout features an elliptical spiral form, promoting fluid transitions throughout various spaces. This design strategy accommodates both expansive communal areas and intimate alcoves, facilitating diverse experiences for occupants. Outdoor spaces are integrated to enhance the connection between the inhabitants and the surrounding landscape, encouraging engagement with the natural beauty of the site.
### Materiality and Construction Techniques
The material palette includes a strategic selection of reinforced concrete, glass, sustainable wood, soil, and native flora. Reinforced concrete reinforces structural integrity, while glass allows natural light infiltration, contributing to a vibrant interior atmosphere. Sustainable wood is used for finishings, promoting warmth in the design, and the incorporation of soil and native flora supports ecological initiatives and enhances biodiversity.
Construction processes involve segmental excavation methods that prioritize minimal ecological disruption. Techniques such as central lift shaft boring and segmented spiral excavation showcase advanced engineering approaches that enable the realization of this project while maintaining ecological sensitivity.




















































