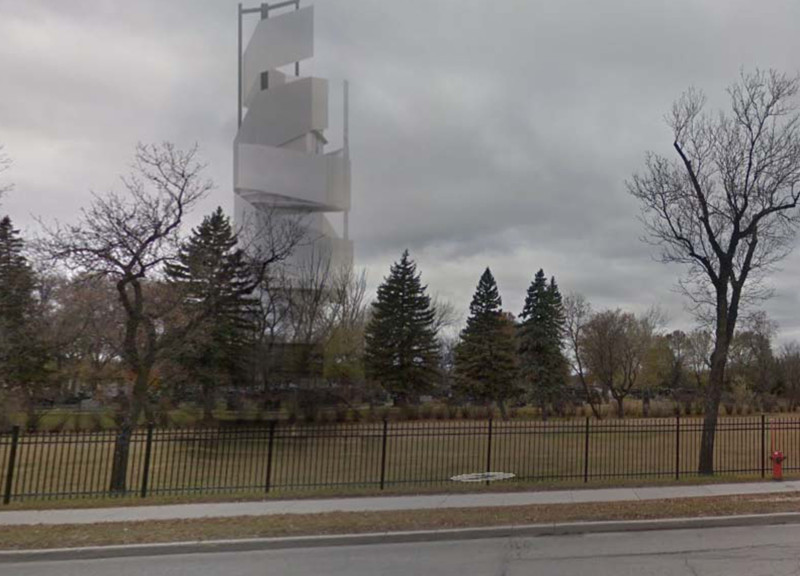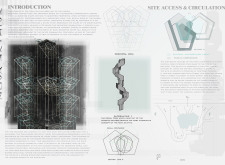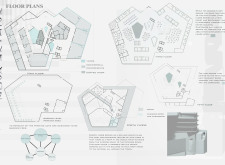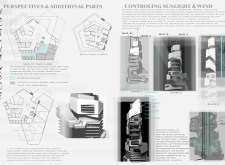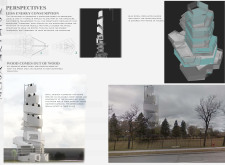5 key facts about this project
The Nova Skyhive is an innovative design located in Winnipeg, Manitoba, Canada. It serves as a combination of a retail shopping mall on the lower levels and office spaces above. The project utilizes geometric forms, specifically pentagons and decagons, arranged in a way that highlights their proportional relationship. This approach creates a building that is both functional and visually engaging, addressing the needs of users and environmental context.
Design Concept
At the heart of the Nova Skyhive is a central core that rises from the ground to the top levels. This core enhances circulation throughout the building, making it easier for people to move between spaces. The orientation of the structure, positioned east-west, allows for maximum daylight while also providing protection from cold winds that can affect the area.
Spatial Organization
The layout features a clear organization of functions. The main floor includes a ground-level parking area with a focus on accessibility, providing barrier-free access along with public corridors and various retail spaces, including a food court. This thoughtful design supports smooth pedestrian movement. The second floor continues this pattern, promoting effortless traffic flow through familiar spaces.
Specialized Environments
As one moves up through the building, the functionality shifts. The third floor offers several dining options, with seating arranged around void spaces. This design not only fosters visual connections to the lower levels but also enhances the overall dining experience. On the fourth floor, a health club and spa feature a ramp that connects the inside to the outside, encouraging users to enjoy the surrounding environment. The fifth floor is designed with voids that allow natural light to filter in, creating a bright and inviting atmosphere.
Material Considerations
Wood is the primary material in constructing the spiral shell of the building. This choice reflects a commitment to sustainable design practices. Using wood helps to improve the building's ecological footprint while maintaining a connection to nature. Additionally, landscaped areas accompany the ramps, providing necessary green spaces that contribute to cleaner air and create a sense of calm amidst urban surroundings.
The architecture's unique spiral form reveals layers that interact with light, creating a pleasant play of shadows across its surface. As daylight changes, the building responds visually, offering a dynamic experience for those who encounter it.


