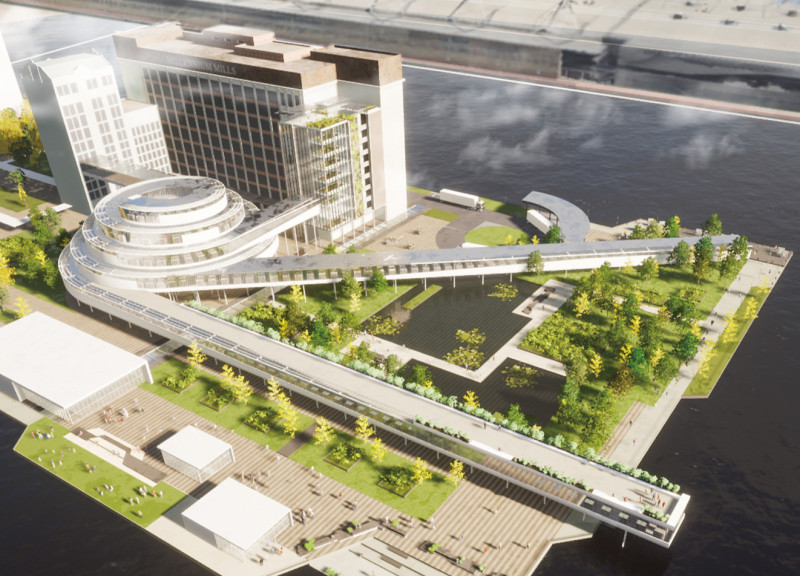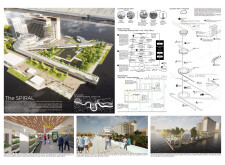5 key facts about this project
## Project Overview
The SPIRAL is situated in the Royal Docks area of London, historically a significant trading port that has evolved into a center for innovation and sustainable development. The project aims to create a mixed-use space that not only reimagines urban farming but also integrates seamlessly into the existing urban fabric. The design focuses on fulfilling the community's agricultural needs while fostering an environment that promotes engagement and sustainability.
## Spatial Strategy and User Experience
Central to the design is the "Horizontal Vertical Farm" concept, known as the "COIL Effect," which facilitates an interconnected system of agricultural production within the building's architecture. The spiraling structure not only functions as a visual motif but also serves to link various floors and spaces, encouraging circulation and interaction among users. This design encourages community engagement by creating inviting public gathering areas alongside private zones for agriculture and commercial activities.
### Materiality and Sustainability
The choice of materials reflects a commitment to both aesthetic appeal and sustainability. The project employs reinforced concrete for durability, extensive glass facades to maximize natural light, and steel frames for structural integrity. Additionally, photovoltaic panels are incorporated to generate renewable energy, while green roof systems enhance biodiversity and manage stormwater. These features collectively demonstrate a focus on environmental responsibility and energy efficiency, asserting the building's role in addressing urban ecological challenges.




















































