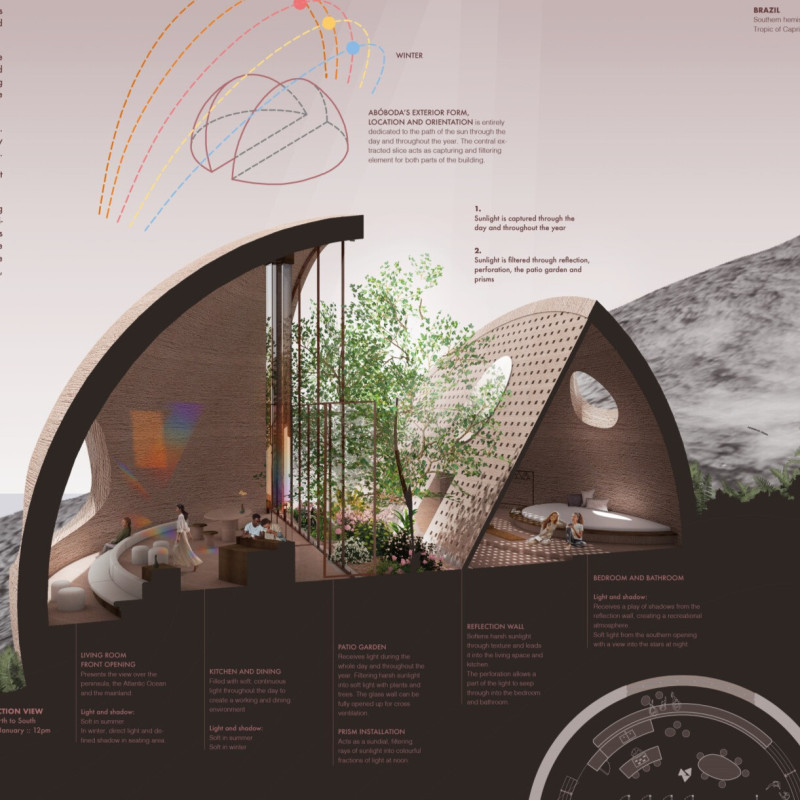5 key facts about this project
# Abóboda Architectural Design Report
## Overview
Located at the Tropic of Capricorn in Brazil, Abóboda is a residential structure designed to harmonize with its natural surroundings while emphasizing the intelligent use of light and space. The design, characterized by a domed geometric form, is informed by local climatic conditions and cultural contexts, facilitating an effective interaction between indoor and outdoor environments.
## Material Selection and Sustainability
The material choices for Abóboda underscore a commitment to sustainability and aesthetic harmony. Clay bricks sourced from local materials enhance thermal mass and ensure the building integrates with its environment. The use of glass permits natural light to illuminate interior spaces while maintaining visual connectivity with the outdoor landscape. Additionally, the incorporation of vegetation not only enhances the aesthetic quality of the interiors but also contributes to improved air quality and aligns with principles of biophilic design.
## Spatial Organization and Experience
The internal configuration of Abóboda promotes a fluid transition between spaces, encouraging interaction with both the built environment and nature. The living room is strategically positioned to capture evening light, fostering communal activities within a warm, inviting setting. The layout of the kitchen and dining area aligns with the path of the sun, offering culinary experiences enriched by views of greenery. A central indoor garden serves to reinforce the connection between the interior and exterior, contributing to the overall ecological performance of the structure and enhancing occupant comfort through natural air purification and increased biodiversity.
By emphasizing passive environmental strategies, the design optimizes natural ventilation and minimizes energy consumption, demonstrating a progressive approach to contemporary architecture grounded in ecological responsibility.



















































