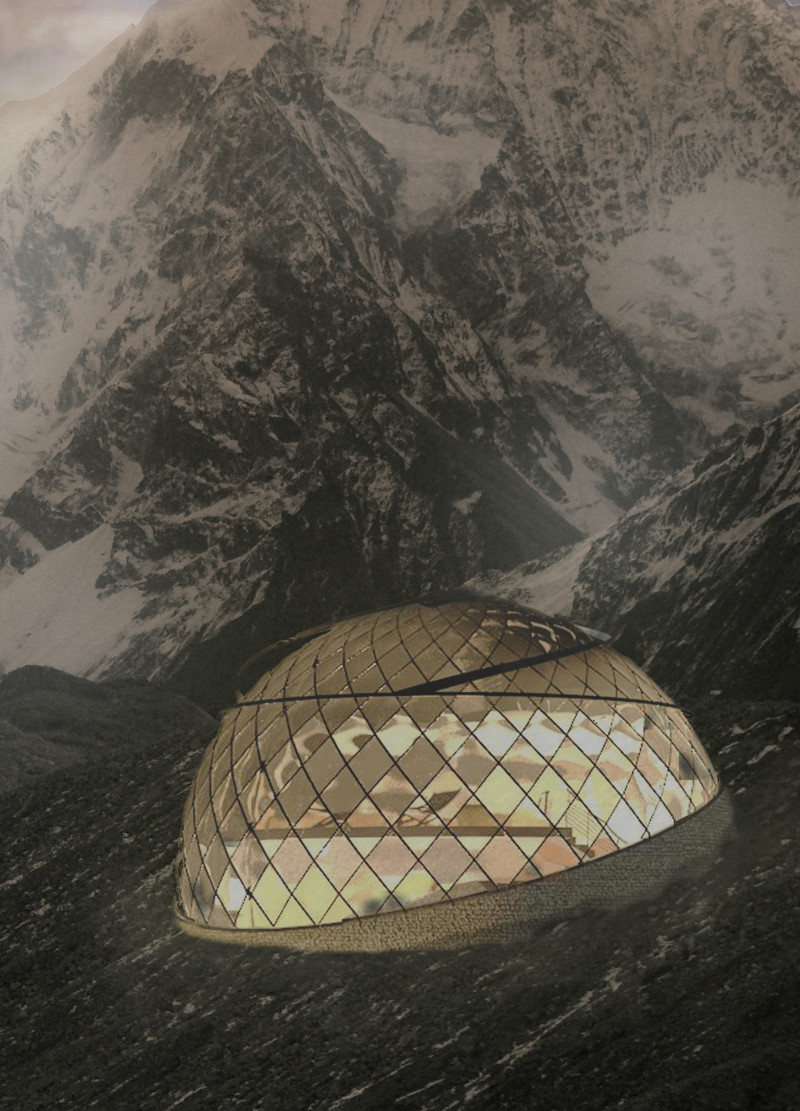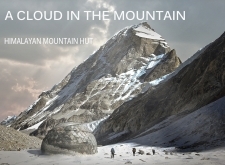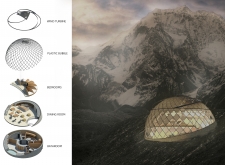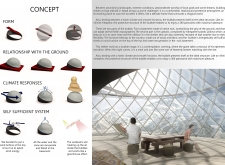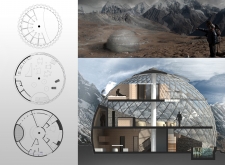5 key facts about this project
### Project Overview
The Himalayan Mountain Hut is located in Nepal's high-altitude terrain, designed specifically to address the unique challenges of this environment. The structure aims to provide a self-sustaining shelter that maintains safety and warmth, allowing occupants to engage with the surrounding landscape while ensuring their comfort. The design integrates natural forms and local materials, reflecting a deep connection to its mountainous context.
### Spatial Configuration and User Experience
The hut features a dual-layered structure consisting of an outer translucent dome that optimizes natural light and an inner robust base crafted from locally sourced materials. This spherical form serves to minimize wind resistance and offers expansive views of the scenery, promoting a collective experience among users. The layout accommodates flexible living areas, including communal spaces that encourage interaction. Notably, large panoramic windows enhance the occupants' connection to the landscape, providing a continual reminder of the natural environment.
### Material Selection and Sustainability
Material choices are driven by both functional and aesthetic considerations, emphasizing sustainability. A translucent plastic bubble provides insulation and light filtration, while native stone and wood integrate the hut harmoniously into its surroundings. The structural steel framework ensures stability under extreme weather conditions. Furthermore, innovative systems for energy generation and water recycling contribute to the hut's overall self-sufficiency and resilience, securing its functionality across varying climatic scenarios.


