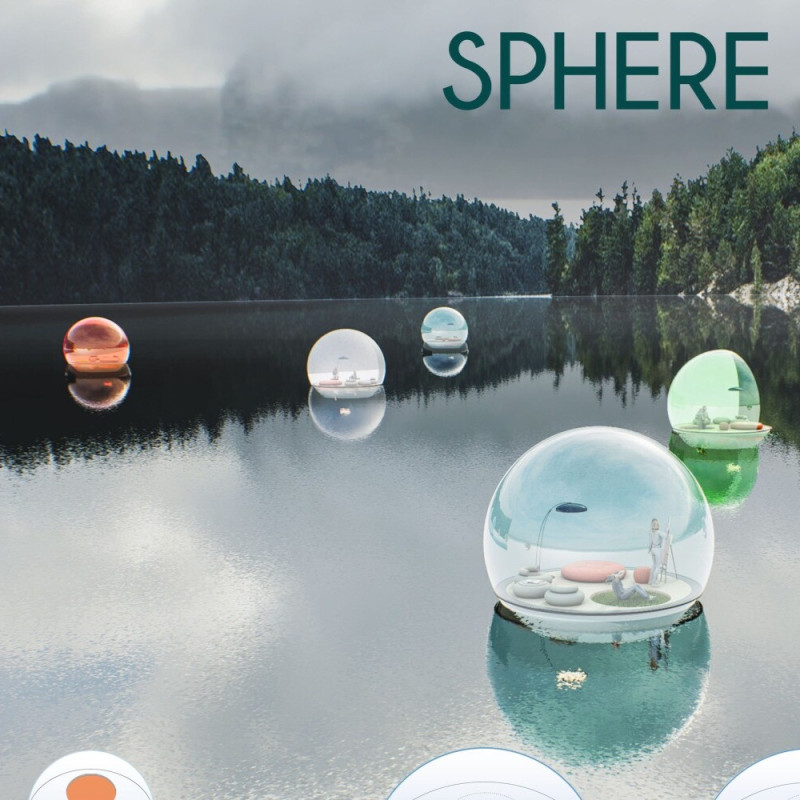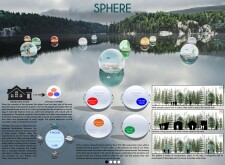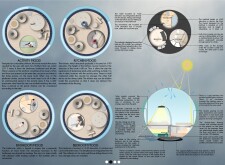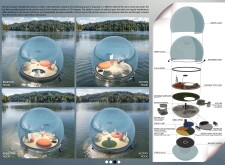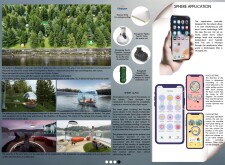5 key facts about this project
### Overview
The Sphere project is located along the Black Sea, designed to integrate living spaces with the surrounding natural environment. Its spherical form facilitates both functional and emotional connections to nature while accommodating diverse residential needs. This structure harmonizes with the lush landscape, adapting to its geographical context and intent to promote a cohesive living experience.
### Spatial Dynamics and Functional Zones
The design centers on creating adaptable living spaces categorized into distinct moods: Activity, Kitchen, Bathroom, and Bedroom. Each area is strategically positioned to optimize natural light and user interaction. The Activity zone serves multifunctional purposes, allowing for hobbies and relaxation while ensuring easy accessibility to personal equipment. The Kitchen is designed at a lower elevation to enhance connectivity with the outdoors, promoting social cooking experiences. The Bathroom features tiered levels that enhance relaxation without compromising views, while the circular Bedroom ensures privacy through sliding doors, maximizing usable space.
### Material and Sustainability Considerations
The architectural composition employs innovative materials and technologies to support sustainability. Smart glass is incorporated to manage light and privacy, transitioning between transparency and opacity as needed. The building is equipped with solar panels for energy generation, and water collection and purification systems emphasize self-sufficiency. Durable waterproofing is achieved with Therma TR26, while Klargester Bio/AquaPump units ensure efficient wastewater management. This focus on ecological practices aligns with contemporary environmental standards, underscoring a commitment to reducing the overall ecological footprint of the living environment.


