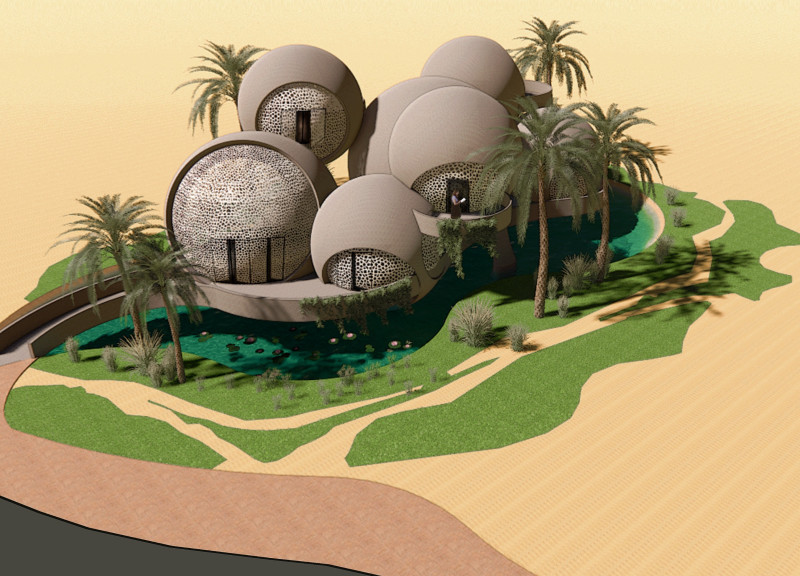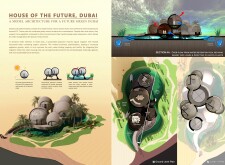5 key facts about this project
### Project Overview
The House of the Future, located in Dubai, represents an exploration of sustainable living tailored to the unique challenges presented by an arid urban environment. This design prioritizes the integration of modern habitation with ecological sustainability, aiming to create a self-sufficient living space that engages with and enhances its surroundings. The project seeks to address issues such as resource efficiency and community cohesion, reflecting a progressive vision in urban design.
### Water Management Strategies
A notable aspect of the design is its innovative approach to water management. The incorporation of a water retention pool allows for the collection of treated wastewater from the residence, facilitating landscape irrigation and supporting local biodiversity. This system not only promotes the growth of vegetation around the home but also contributes positively to the microclimate of the adjacent arid landscape, further mitigating desertification.
### Modular Design Approach
Comprising interconnected spherical modules, the building design serves multiple living functions while minimizing overall surface area. This approach effectively reduces heat absorption, resulting in improved energy efficiency. The placement of these spherical forms is strategically organized around a supportive infrastructure, enabling discreet integration of utility systems. This modular configuration reflects a commitment to both functional adaptability and aesthetic fluidity, capturing organic design principles in response to environmental conditions.
### Material Selection
The materials chosen for construction are integral to the project's sustainability goals. Fiber-reinforced concrete (FRC) is employed in the spherical modules, offering durability while maintaining a lightweight structure that enhances insulation. Additionally, the landscaping utilizes local soil and native plants to maximize water retention, fostering an ecosystem that supports diverse flora and fauna. The use of natural stones and earthen textures not only strengthens the visual and tactile connection to the desert landscape but also aligns with sustainable building practices.


















































