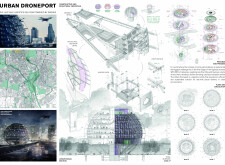5 key facts about this project
### Project Overview
The Urban Droneport is designed to improve last-mile logistics in urban environments by integrating drone technology to facilitate efficient delivery services. Situated in a densely populated metropolitan area, the project emphasizes accessibility and connectivity within existing infrastructure, offering a responsive solution to the growing demands of urban logistics.
### Structural and Material Design
The Droneport features a spherical form optimized for aerodynamics and visual engagement within the cityscape. Constructed with a hybrid framework of steel and reinforced concrete, the design ensures structural resilience while accommodating large open spaces necessary for logistics operations. Extensive use of glass facades promotes transparency and visual connection with the surrounding environment. Innovative detailing throughout the structure, including intricate joint designs and modular segments, supports adaptability for future expansions or modifications.
### Functional Layout and User Interaction
Organized across seven levels, the Droneport incorporates distinct zones for loading and unloading, maintenance hangars, and public interface areas. These zones aim to enhance operational efficiency while minimizing congestion during the delivery process. The circulation strategy accommodates both pedestrian and drone traffic, featuring vertical circulation systems that facilitate intuitive navigation throughout the facility, encouraging community engagement and interaction.
### Sustainability Features
Sustainability is a core component of the design, integrating green technologies such as rooftop solar panels to harness renewable energy and vertical gardens that improve air quality. These elements collectively contribute to reducing the operational carbon footprint and enhance the ecological footprint of the Urban Droneport.



















































