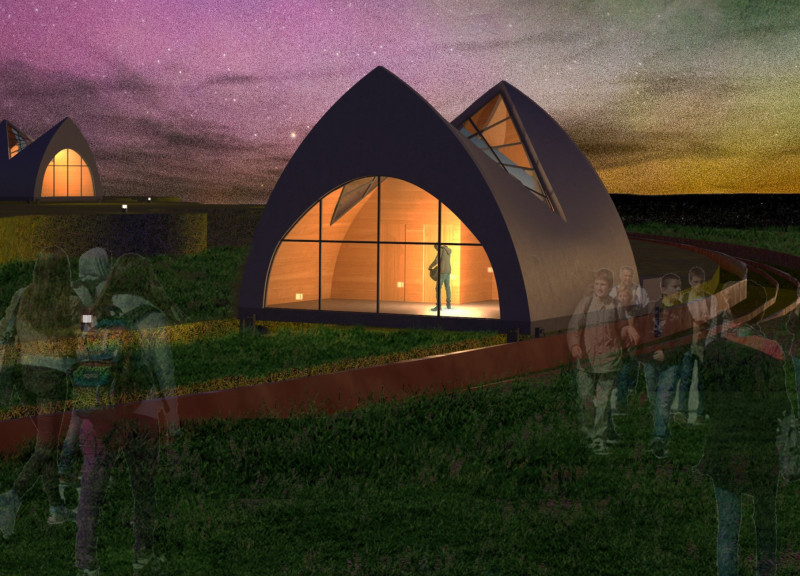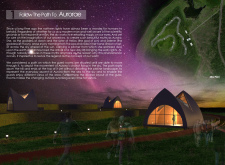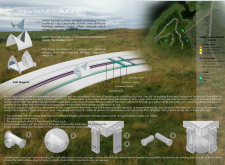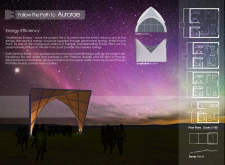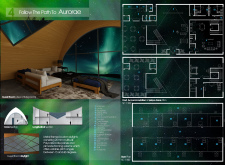5 key facts about this project
### Overview
Located near the Krafla volcano in Iceland, the project "Follow The Path to Aurorae" draws inspiration from the natural phenomena of the region, specifically the northern lights. The design aims to foster an immersive experience that connects visitors with the landscape and celestial elements. Utilizing the metaphor of the goddess Aurora and her journey from sea to sky, the architecture prompts engagement with the environment through a carefully crafted path that offers varied perspectives of the surrounding natural beauty.
### Spatial Configuration and Functionality
The layout consists of guest rooms strategically arranged along a winding path, facilitating movement and exploration. The accommodations vary in type—ranging from single to quadruple configurations—created by a zoning strategy that balances communal and private areas. Each room is thoughtfully positioned to maximize views of the aurora borealis, enhancing visitor experience through design that prioritizes sightlines and interaction with the sky.
### Material Characteristics and Energy Solutions
Utilizing an array of innovative materials, the design emphasizes both aesthetic appeal and functional integrity. The structural foundation consists of reinforced concrete for durability, while custom metal-framed skylights made from multiwall polycarbonate panels enhance natural light entry. Electronically tintable Sageglass windows offer adjustable transparency for occupant comfort and energy efficiency.
Sustainability is a focal point, incorporating geothermal energy from the Krafla resources for heating, rainwater harvesting systems for potable water, and a closed-loop wastewater treatment system to minimize environmental impact. The unique pathway dynamics feature spherical wheels beneath the guest rooms, permitting movement along dual tracks—both stationary lodging tracks and traversable movement pathways—reflecting the narrative of motion inherent in the concept.


