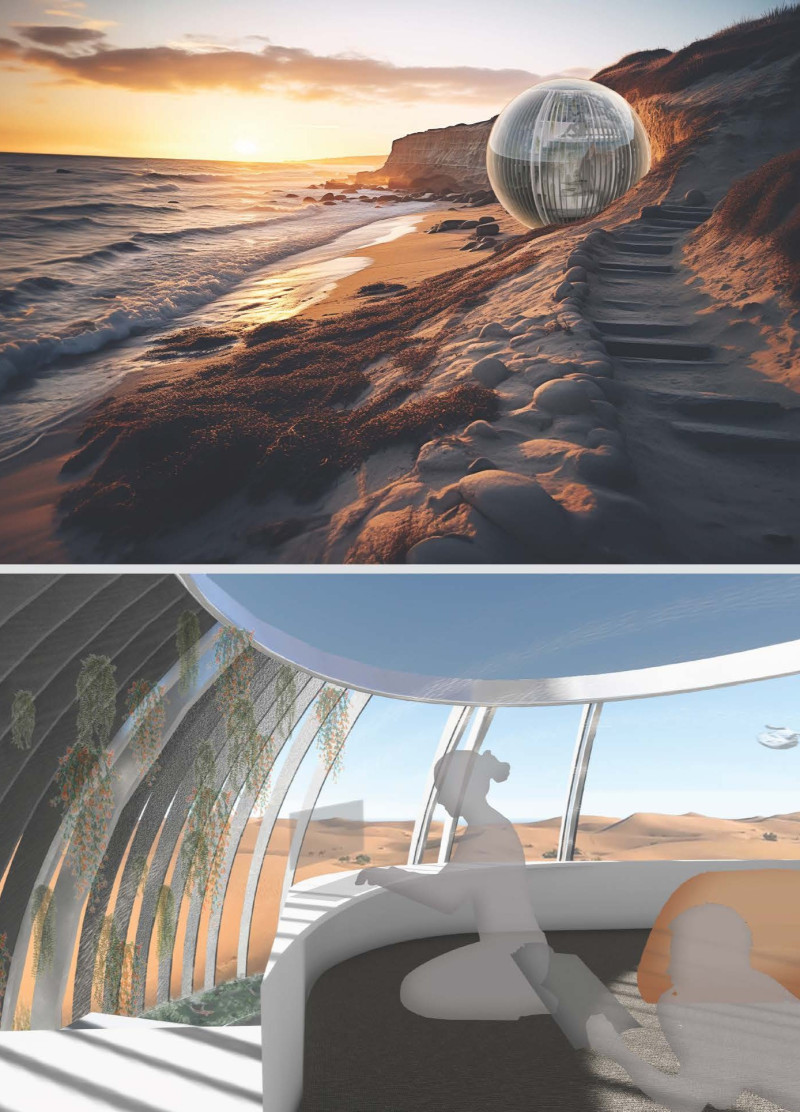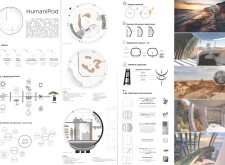5 key facts about this project
## Project Overview
Located in a context that emphasizes sustainable living, the HumaniPod employs a spherical architectural form as a housing solution. This design prioritizes ecological balance, technological integration, and human-centric principles, aiming to enhance the interaction between residents and their environment. Key objectives include adaptability, efficiency in space utilization, and the incorporation of renewable energy sources.
## Spatial Strategy
The architectural layout is designed to optimize space while fostering community interaction and individual privacy. Within the spherical shell, the arrangement connects living, working, and recreational areas, facilitating a multifaceted lifestyle. Functional zoning and dynamic interior configurations encourage varying patterns of interaction among occupants, promoting a sense of community within private spaces.
## Materiality and Construction Techniques
The material selection for the HumaniPod reflects its ecological aspirations and functional requirements. Key elements include a recycled glass sphere that maximizes natural light and a photovoltaic glazing system that supports energy independence. The structural framework, constructed from steel, provides durability without compromising design flexibility. Recycled polystyrene is utilized for insulation, contributing to acoustic comfort.
Advanced assembly techniques have been employed to enhance the construction process. The use of modular assembly allows for adaptability in diverse contexts, while magnetic components facilitate efficient assembly and structural integrity. These methods highlight a commitment to sustainable production and ease of maintenance throughout the building's lifecycle.


















































