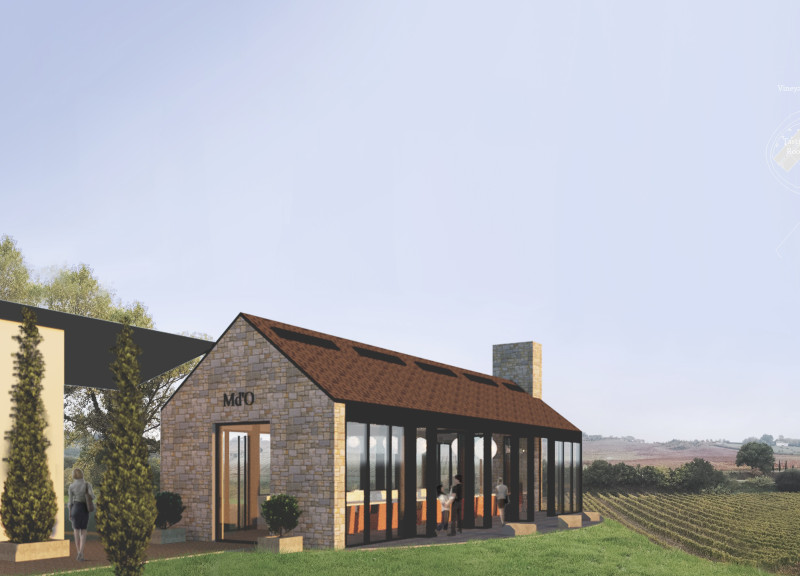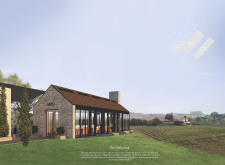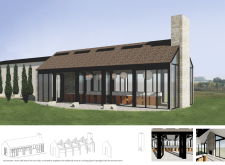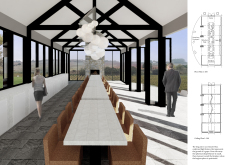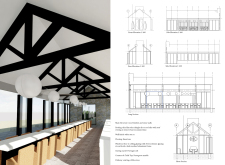5 key facts about this project
Md'O Vineyard Tasting Room, referred to as "The Gathering," is set within the scenic backdrop of a vineyard. The building functions as a communal space designed for wine tasting and education, allowing visitors to fully engage with the winemaking process. The central concept revolves around a long axial table, which fosters social interactions among guests and reflects elements of traditional Portuguese architecture.
Architectural Layout
The layout of the tasting room follows an axial plan that aligns with the surrounding structures. This thoughtful design enhances the sense of connection to its environment. The long table at the center serves as a focal point, inviting visitors to come together. This arrangement not only encourages conversation but also deepens the relationship between the indoor space and the vineyard.
Structural Components
Stone walls are used to anchor the ends of the room, providing stability and a link to local building traditions. Wood timbers are incorporated throughout, adding warmth to the interior. These materials blend to create a space that respects its rustic roots while incorporating modern design elements.
Natural Light and Views
Large glazed openings allow natural light to fill the interior while framing beautiful views of the vineyard. These windows create a bright and airy atmosphere, drawing the landscape inside and enhancing the experience of wine tasting. Visitors can appreciate the scenery while enjoying their time in the tasting room.
Artistic Elements
A sculptural light feature runs along the central axis, representing the growth of grapes. This artistic piece guides the visitor's eye from the entrance to the fireplace, where the light culminates in a larger sphere. This design detail adds a dynamic element to the space and encourages a sense of movement throughout the room.


