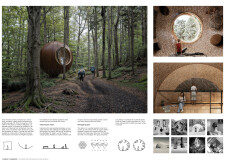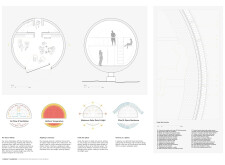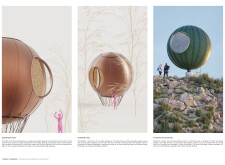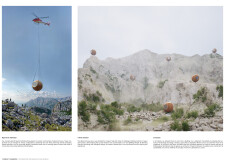5 key facts about this project
**Overview**
Located in diverse geographical contexts, this architectural proposal emphasizes sustainable living through an innovative spherical design. The project integrates advanced technology within a minimalist framework, aspiring to create resilient structures adaptable to both urban and natural environments. It is designed to foster a close relationship between inhabitants and their surroundings, promoting self-sufficiency while minimizing ecological impact.
**Spatial Organization and Functional Design**
The interior layout effectively utilizes a compact 25-square-meter footprint, organizing multifunctional spaces to optimize efficiency. Key features include lofted sleeping areas that provide dual-functionality for living and working. The integration of augmented reality systems within the interior allows for personalized control of environmental conditions. Additionally, natural ventilation strategies enhance air circulation, ensuring uniform temperature regulation through thoughtfully designed airflow pathways.
**Sustainability Measures**
Sustainability is a primary focus of the design, highlighted by features such as strategically installed solar panels to harness renewable energy and a rainwater harvesting system that minimizes reliance on external water sources. The structure incorporates eco-friendly materials like natural fiber panels for insulation, further underscoring its commitment to reducing its ecological footprint. Integrated waste management solutions, including on-site composting, contribute to its self-sufficient model, promoting responsible living within a confined space.























































