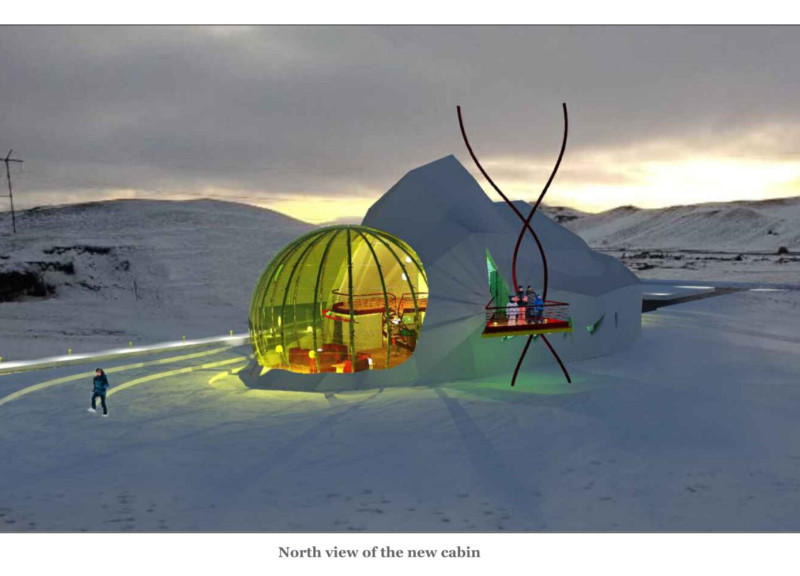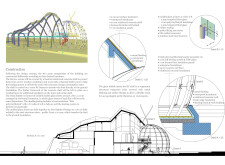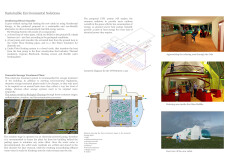5 key facts about this project
## Overview
The Glowing Bubble ski cabin is situated in the Mývatn region of Iceland, an area characterized by its dramatic volcanic landscape and natural beauty. The design prioritizes a connection between the built environment and the surrounding topography, using architectural elements to reflect the unique features of the region, such as volcanic craters and transparent lakes.
### Spatial Configuration
The layout of the cabin includes distinct zones for both functional and social activities, featuring a central communal area beneath a prominent spherical glass dome. This arrangement promotes an open and multifunctional environment that allows for relaxation and appreciation of scenic views. Service rooms are ingeniously concealed within a robust concrete shell, ensuring operational efficiency while maintaining an inviting atmosphere. The design strategically weaves together private and communal spaces, fostering social interaction and a sense of community.
### Material Selection
The material palette reflects a commitment to functionality and sustainability. The structure utilizes molded glass sheets for the dome, enhancing natural light while providing insulation (U-value 0.8). The main framework is constructed from reinforced concrete, ensuring structural integrity, complemented by structural steel tubes that support the glass bubble. Birch plywood is used for interior finishes, promoting warmth within the space. Energy efficiency is achieved through the incorporation of Styrofoam and fiberglass insulation, along with a geothermal heating system that powers underfloor heating, aligning with local environmental considerations. Water-resistant membranes protect the structure from harsh weather, emphasizing durability without sacrificing aesthetics.



















































