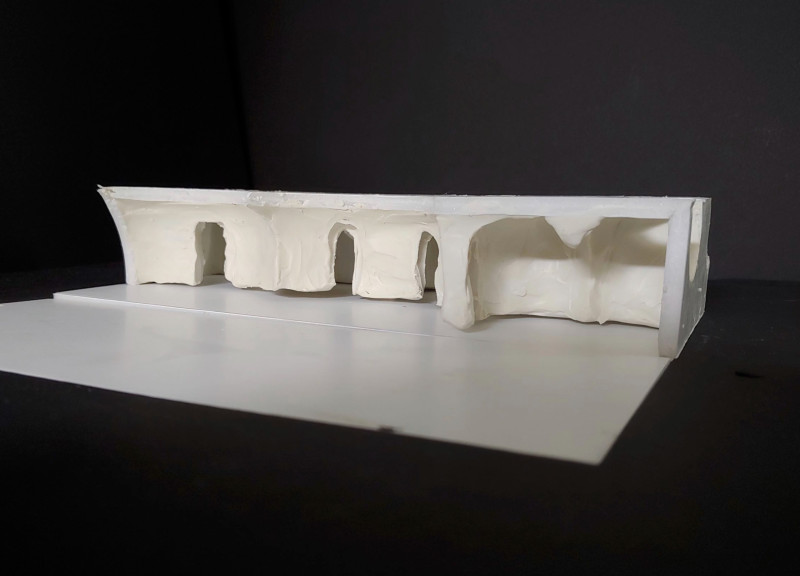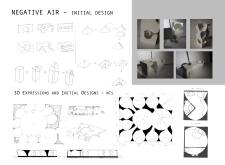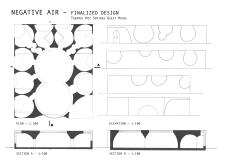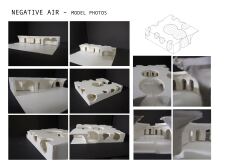5 key facts about this project
The design emphasizes the concept of "Negative Air" while creating a setting that merges with the environment. The structure functions primarily as a guest house, aiming to balance private and shared spaces. By focusing on the idea of negative space, the design seeks to create a sense of connection and flow, enhancing the experience for everyone who uses it.
Conceptual Framework
The concept of negative air comes to life through forms that take inspiration from air bubbles. These shapes are depicted in concept photos, serving not just as design elements but also as symbols of connection within the space. This approach challenges traditional boundaries, allowing for a more fluid understanding of how spaces relate to one another.
Spatial Organization
Circulation diagrams illustrate how people will move throughout the building. Pathways are carefully designed to encourage movement between private and communal areas, facilitating interaction among guests while ensuring they also have their own private moments. The organization of spaces is intentional, enriching the experience without sacrificing comfort or privacy.
Light and Material Dynamics
The relationship between light and architecture plays a significant role in the overall design. Light diagrams show how natural sunlight interacts with the various forms, enhancing the atmosphere of each room. This attention to light creates a pleasant experience, making the spaces feel more inviting and warm.
Final Design Details
The finalized plan for the Thermal Hot Springs Guest House presents a clear and functional layout. Sections and elevations highlight important areas, including living spaces and kitchens, arranged thoughtfully to promote interaction. Unique detailing is evident throughout, such as the way light casts intricate patterns as it filters through strategically placed openings. These elements work together to create an engaging environment that supports both social connections and personal reflections.






















































