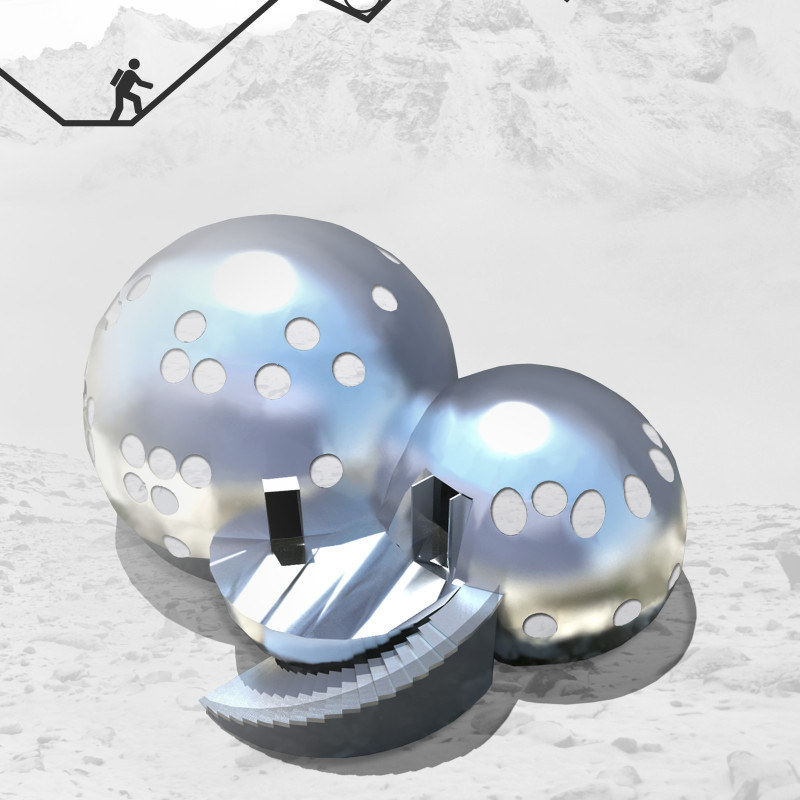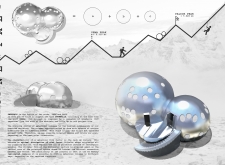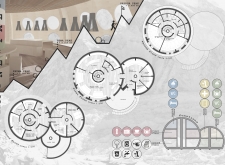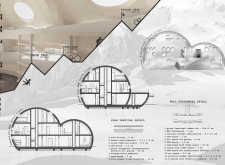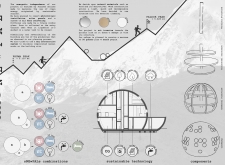5 key facts about this project
## Project Overview
*sNEwPALs* is situated within the mountainous landscapes of the Pema and Paldor peaks in Nepal, reaching elevations of 5,310 meters and 5,928 meters, respectively. The intent is to create a refuge that harmonizes with its natural surroundings while addressing the needs of occupants. Emphasizing sustainability, functionality, and distinct aesthetics, the design is informed by both environmental considerations and the philosophy of community connectivity, drawing conceptual inspiration from the image of snowballs.
## Material Design Strategy
The material selections for *sNEwPALs* are central to its sustainability objectives and environmental integration. Key materials include:
- **Wood**: Lightweight and sustainably sourced, utilized extensively in structural elements.
- **Titanium Zinc Cladding**: Durable exterior finish that promotes weather resistance and reduces environmental impact.
- **Insulation Materials**: Double particle board, MDF, wood fiber board, and rigid fiberboard enhance thermal and acoustic performance.
- **Sustainable Technologies**: Photovoltaic panels are incorporated for energy independence, alongside water recovery systems for reusing collected snow.
These materials are chosen for their low environmental impact and high performance, aligning with the project's commitment to sustainability.
## Spatial Configuration and Experience
The design implements interconnected spherical volumes, achieved through a modernist approach that prioritizes fluid spatial experiences. Key features include:
- **Spherical Forms**: The absence of corners minimizes interior constraints, fostering openness.
- **Circular Portholes**: Designed to maximize natural light and provide panoramic views, enhancing user experience.
- **Functional Layouts**: Interior spaces are organized to promote interaction, with dedicated areas for communal dining, accommodation, and essential services.
The ground floor incorporates vital amenities to create collaborative environments, while the first floor enhances social interaction through strategic placements of relaxation and dining zones. Vertical connections via integrated staircases facilitate movement throughout the structure.
The aesthetic quality of the design mirrors organic forms and materials in nature. The polished metallic exterior reflects the snowy surroundings, allowing the structure to blend into the landscape while creating dynamic visual effects through the interplay of light and shadow.


