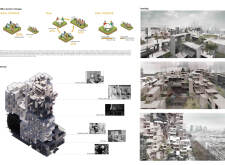5 key facts about this project
The Urban Environment Adaptive Office Cluster is an architectural project situated in La Défense, a prominent business district in the Île-de-France region. This design responds to current paradigms in office functionality and environmental adaptability, incorporating advanced technologies and sustainability principles. The project aims to create a workspace that aligns with evolving work patterns influenced by recent global events, particularly the COVID-19 pandemic.
The architecture of the office cluster features a series of interconnected structures that vary in form, embracing both solid and void elements. This configuration allows for ample natural light while delineating private and communal spaces. The project accommodates various office types, including traditional workspaces, collaborative areas, and dedicated zones for virtual and augmented reality applications, emphasizing flexibility in work arrangements.
Unique Design Approaches
One distinguishing feature of the Urban Environment Adaptive Office Cluster is its incorporation of AI-driven design methodologies, specifically Generative Adversarial Networks (GANs) and Wave Function Collapse (WFC) techniques. These technologies facilitate a data-informed approach to architectural design, allowing for spatial configurations that dynamically respond to user needs and environmental contexts.
The project's material palette includes concrete, glass, and steel. Concrete serves as the primary structural material, providing durability and weight, while glass facades enhance transparency and promote interaction with the surrounding urban environment. Steel frames add robustness to the design, supporting the distinctive forms characteristic of the cluster.
Sustainability and environmental integration are paramount aspects of the project. Vertical gardens and open-air terraces are strategically located throughout the design, contributing to biophilic elements that foster occupant well-being and ecological balance within an urban setting.
Adaptation to Modern Work Culture
The Urban Environment Adaptive Office Cluster directly addresses modern work culture, facilitating a versatile environment suitable for hybrid work models. An emphasis on shared spaces and social interaction promotes collaboration and networking, essential in today's professional landscape. The organization of these spaces encourages movement and engagement, counteracting the monotony often associated with traditional office layouts.
This project exemplifies how architecture can adapt to societal shifts while maintaining functionality and user comfort. For more insights into the detailed aspects of the Urban Environment Adaptive Office Cluster, including architectural plans, architectural sections, and architectural designs, we encourage readers to explore the project presentation further.





















































