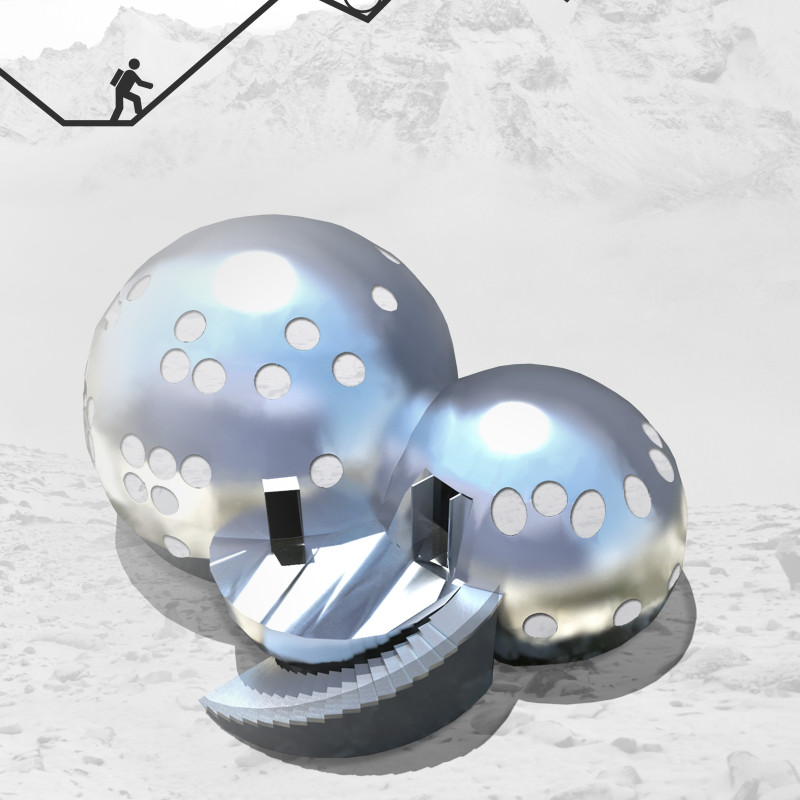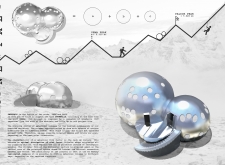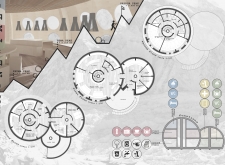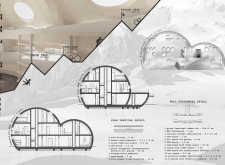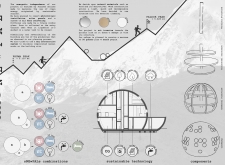5 key facts about this project
### Overview
The "sNEwPals" project is situated in rugged mountainous terrain, characterized by three prominent peaks: Pema Peak (5,310 m), Phuma Peak (5,110 m), and Paldor Peak (5,928 m). The design concept draws from ecological, functional, and aesthetic considerations, creating a refuge that harmonizes with its natural surroundings. The architecture incorporates spherical volumes inspired by snowball formations, emphasizing continuity and the dynamic nature of the landscape.
### Spatial Strategy
The layout is organized into two distinct floors to balance communal and private functions. The first floor accommodates shared spaces, including communal kitchens and living areas designed for interaction, enhanced by large windows that offer panoramic views of the mountains. The second floor is dedicated to private quarters, featuring en-suite bedrooms and recreational areas, ensuring user privacy while fostering a sense of community. This flexibility allows the space to be adapted for various uses, accommodating up to 20 guests and 4 staff members.
### Materiality and Sustainability
The material selection reflects a commitment to sustainability and durability. Wood and titanium zinc are pivotal; wood is utilized in internal structures for its lightweight and renewable qualities, while titanium zinc serves as the exterior cladding, providing long-lasting resistance to environmental conditions. Internal finishes include double particleboard for thermal and acoustic insulation and resin wood fiber board for wall panels.
Sustainable technologies are integral to the design, incorporating photovoltaic panels for energy production and water recycling systems to utilize snowmelt and rainwater. Circular openings in the structure enhance natural light and air circulation, contributing to energy efficiency. The design’s absence of corners mitigates structural stress and enhances spatial flow, facilitating both adaptability and ease of maintenance.


