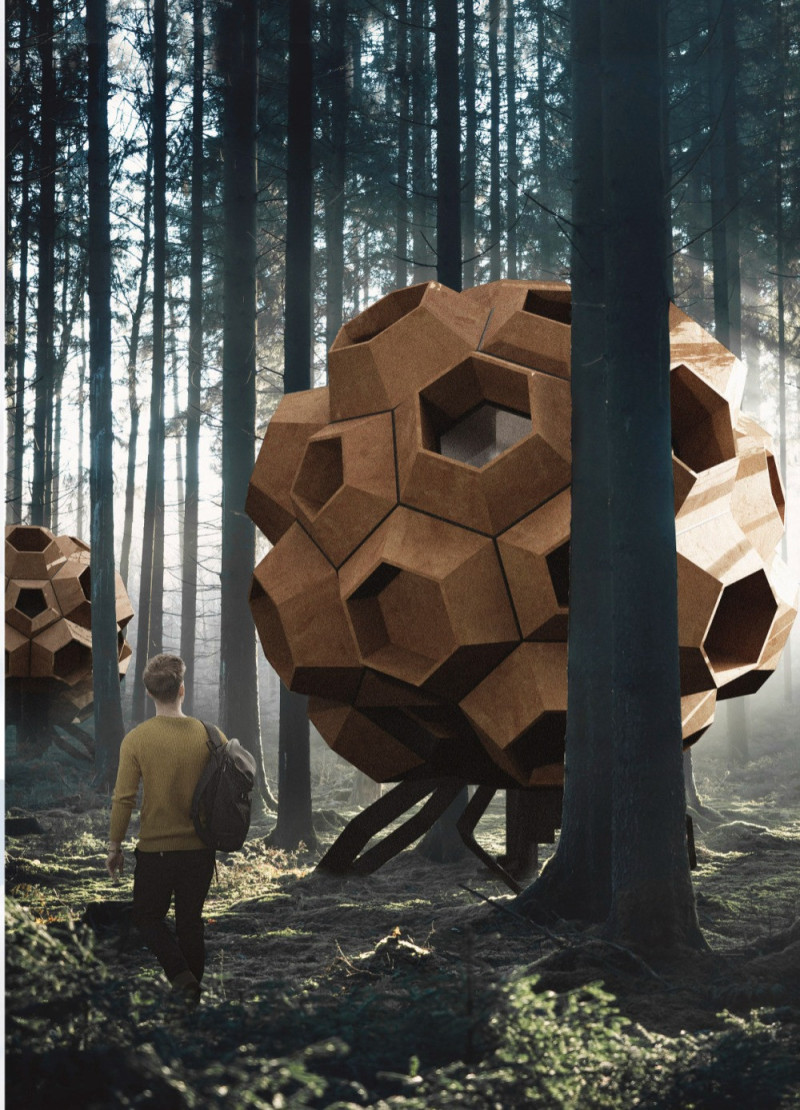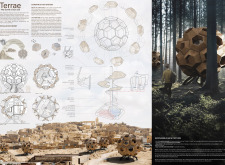5 key facts about this project
# Architectural Design Report: Terrae – The Worth of Our Soil
## Concept Overview
Located within a context that emphasizes sustainable development, Terrae embodies principles of the Circular Economy to enhance the relationship between human habitation and the natural environment. By prioritizing ecological health, this project integrates innovative architectural practices with an understanding that built environments should serve broader sustainability goals while fulfilling their immediate functions. The design promotes the use of sustainable materials and advanced construction techniques, ensuring the structure's resilience and adaptability over time.
## Spatial Strategy and Materiality
The design employs a spherical geometry constructed from polygonal elements, achieving both aesthetic diversity and structural integrity. This configuration allows for effective force distribution, enhancing the building's stability while evoking organic forms found in nature. Central to the construction are recycled steel and compressed earth blocks, which form the primary structural and thermal envelope. Additional materials, such as wood and translucent polycarbonate, contribute to the interior ambiance and optimize natural light utilization. The incorporation of bio-digester systems exemplifies a commitment to renewable energy and waste reduction, while locally sourced foundation materials reinforce the project's focus on sustainability and support for the local economy.
## Construction and Adaptability
The construction system integrates a robust metallic skeleton with a façade of compressed earth blocks, creating a layered structure that enhances insulation and minimizes energy consumption. Within this framework, a technical core facilitates organized plumbing and electrical systems, while rainwater collection systems illustrate the project's dedication to sustainable resource management. The design allows for adaptable configurations, accommodating various locations and climates through modular elements that simplify assembly and disassembly, making it suitable for both adaptive reuse and site-specific solutions.


















































