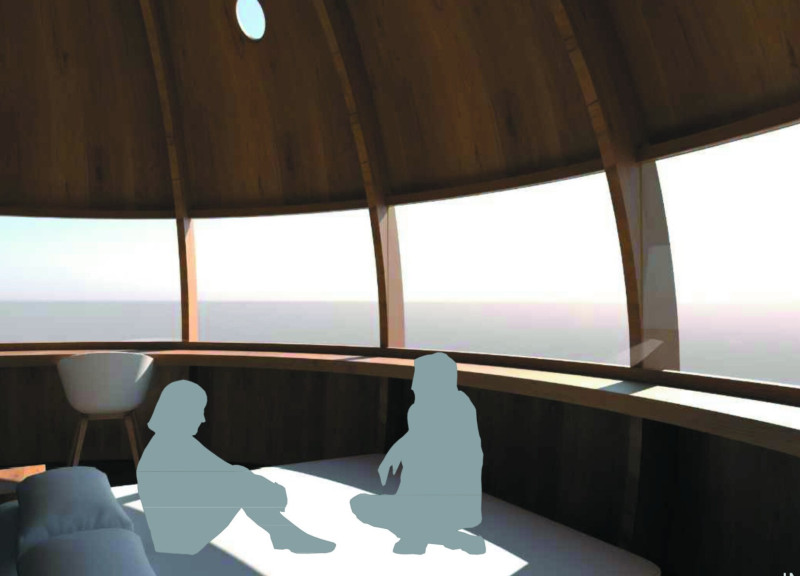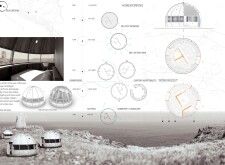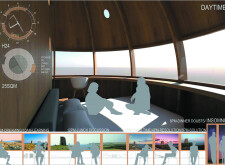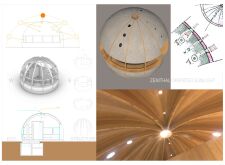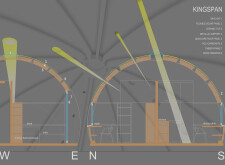5 key facts about this project
### Project Overview
The "Sun Urchin," designed by Pablo Neruda, is situated in a coastal location that aims to harmonize small living spaces with advanced environmental adaptation techniques. This design prioritizes sustainability and integrates functionality across various activities, including work, leisure, and community engagement. The form and materials selected reflect a commitment to natural living, striving to promote interaction with the surrounding landscape.
### Spatial Strategy and User Experience
The Sun Urchin features a dome-like structure resembling a sea urchin, which optimizes energy efficiency and aesthetic appeal. Its spherical design maximizes light capture, while 360-degree panoramic views enhance the sense of openness, fostering a communal living atmosphere. The layout encompasses distinct zones designated for living, working, and dining, each designed to facilitate interaction while ensuring comfort. Expansive glass panels blur the boundaries between indoor and outdoor spaces, allowing residents to experience their environment fully.
### Materiality and Sustainability
A careful selection of eco-friendly materials characterizes the Sun Urchin, reinforcing its sustainable operations. Extensive use of wood in interior finishes provides warmth and visual interest, while concrete offers durability and thermal mass for passive temperature regulation. Essential practical features, such as ceramic tiles in wet areas and polycarbonate for natural light infiltration, are incorporated to enhance functionality and maintenance. Skylights and flexible solar panels emphasize the project's commitment to harnessing natural resources and energy efficiency, contributing to its overall sustainability objectives.


