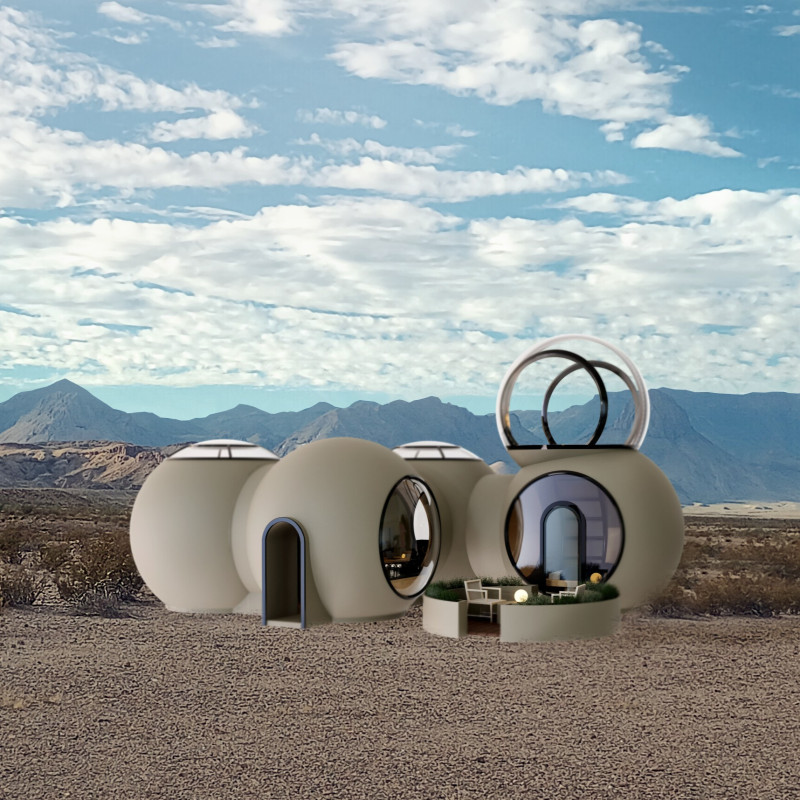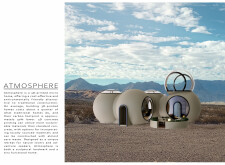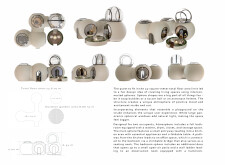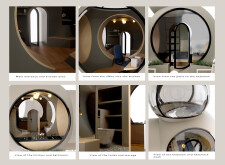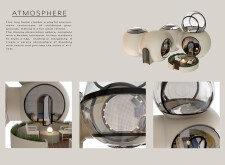5 key facts about this project
### Overview
The "Atmosphere" micro home is designed as a residential solution that integrates 3D printing technology and sustainable building practices. Located in an environmentally sensitive setting, this project aims to provide a cost-effective and eco-friendly living alternative while redefining spatial configurations within housing. With a total floor area of 25 square meters, the design emphasizes a playful and organic aesthetic inspired by natural forms, such as soap bubbles and astronaut helmets.
### Spatial Organization and Interaction
The micro home features an innovative spatial strategy comprised of several interconnected spheres, each assigned a specific function. These include a living area, kitchen, bathroom, bedroom, and an observation nook, all designed to optimize usability and encourage creativity. The prominent use of large, spherical windows allows natural light to flood the interiors, enhancing comfort and promoting a sense of openness. Additionally, the design incorporates an inviting outdoor garden area to facilitate interaction with the environment and provide opportunities for relaxation outside the household.
### Material Selection and Environmental Impact
Key materials for the construction of "Atmosphere" include 3D printed concrete, which significantly reduces the carbon footprint by sourcing sustainable components, resulting in a footprint approximately 30% smaller than traditional methods. Large glass windows enable expansive views and natural daylight penetration, while wood elements contribute warmth and texture to the interior finishes. Metal components are strategically utilized in the framework and accents to reinforce structural integrity and modernity. The construction methodology emphasizes low waste, supporting eco-friendly practices by minimizing material usage and promoting efficient production techniques.


