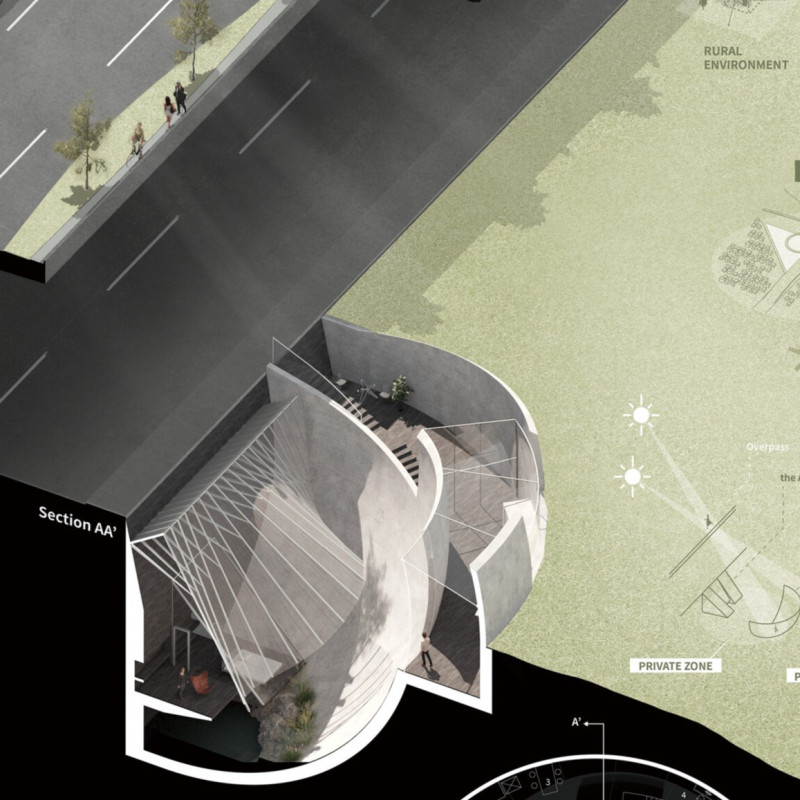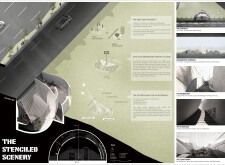5 key facts about this project
## Project Overview
"The Stenciled Scenery" is an architectural design situated on an abandoned traffic island within a rural context. The intent of this project is to enhance the relationship between urban demands for privacy and light management, utilizing shadows to delineate both spatial organization and visual aesthetics. The design aims to redefine this interim space, creating a meaningful architectural presence that connects public and private realms.
## Spatial Strategy and User Experience
Central to the design is the concept of a "shadow landscape," which serves as a framework for developing intimate spaces that minimize visual clutter. The architectural layout distinctly distinguishes public and private zones, offering functional clarity while promoting community interaction. An integral feature of the design is the "One-Way Prospect," achieved through strategic window placements that optimize natural light while maintaining privacy.
The composition comprises three primary elements: the Single Screen, designed as a spherical feature that reflects a 3-dimensional shadow; the Fragmented Screens, which facilitate dynamic light play and create spatial separation; and the Auditorium, designated for communal activities. Each component works cohesively to foster engagement with the surroundings while ensuring a harmonious balance between indoor and outdoor environments.
## Materiality and Environmental Considerations
Material selection plays a critical role in the project’s execution, with concrete being used for its structural and aesthetic qualities. The Single Screen and Fragmented Screens utilize smooth-finished concrete and precast panels to form intricate shapes that enhance light manipulation. The Auditorium is designed with acoustic treatments in mind while maintaining a visual connection to the landscape. This careful attention to materiality ensures that the architecture is not only functional but also resonates with the site's rural characteristics.
Overall, the design exemplifies an advanced understanding of how architecture can engage its environment, blending innovative spatial strategies with a profound respect for context and sustainability.



















































