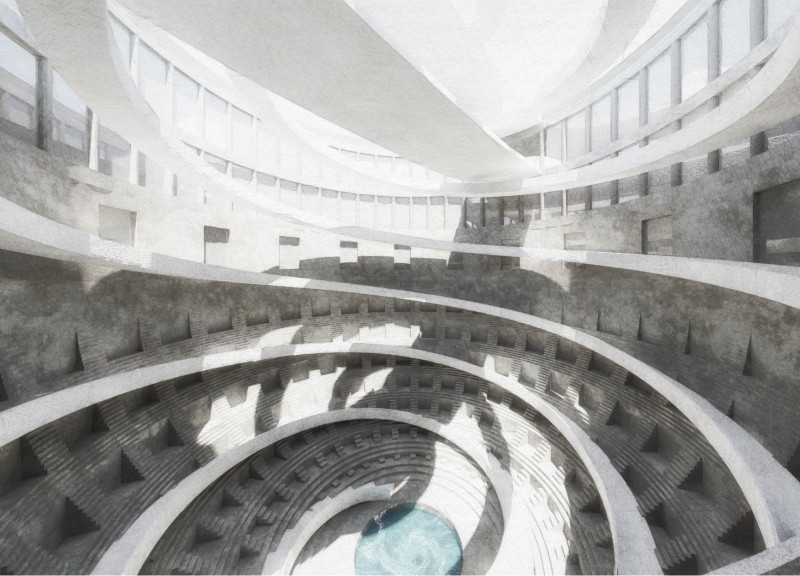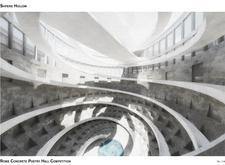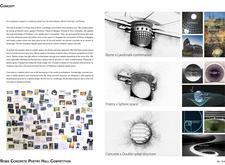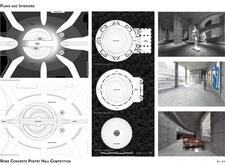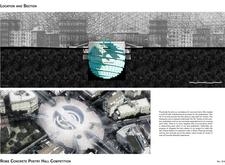5 key facts about this project
## Overview
The design proposal for the Rome Concrete Poetry Hall presents a cultural venue aimed at enhancing the urban experience in Rome, strategically located at a key transport hub. The project integrates elements of Roman heritage while exploring contemporary architectural expressions, with a focus on themes of concrete, poetry, and spatial interaction. The design is informed by notable Roman landmarks, including the Pantheon and the Colosseum, and utilizes the motif of the sphere to represent diverse experiences and the unique interplay of light.
## Spatial Configuration
The proposal features a multi-level structure that includes a significant underground space known as the “Sphere Void.” This volume connects various areas within the hall, promoting movement and social interaction. Concentric circular arrangements facilitate a dynamic flow, culminating in the inclusion of exhibition areas and cafés that are designed to engage with the public. A fountain at the lowest level serves as a contemplative focal point, enhancing the reflective quality of the environment.
## Materiality and Structural Composition
Concrete is the primary material used in this proposal, selected for its strength and versatility in shaping innovative architectural forms. The design allows for the creation of complex geometric shapes, embodied in the proposed double spiral structure that reflects modern architectural capabilities. Glass elements are incorporated to enhance natural light penetration throughout the interior, contributing to an inviting atmosphere. The façade and interior finishes are further developed to complement the overall sensory experience within the hall.
The design additionally incorporates a landscaped ‘hill’ to obscure underlying transport infrastructure, promoting a pedestrian-friendly plaza that fosters public accessibility and engagement, in line with contemporary urban design principles.


