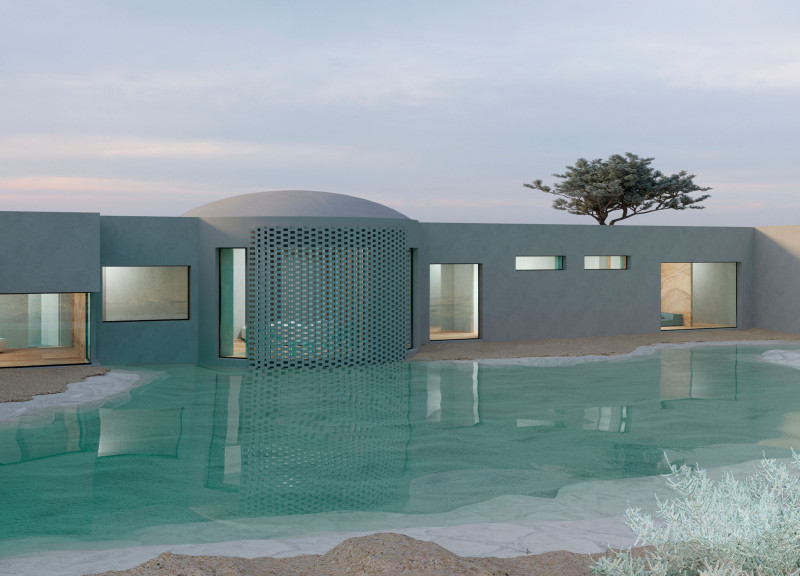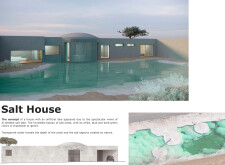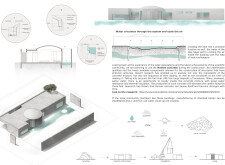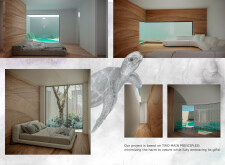5 key facts about this project
## Overview
The Salt House is strategically located near the Al Wathba salt lake, characterized by contrasting white salt formations and blue-green waters. The design reflects a commitment to integrating modern architectural practices with the unique environmental context of the site, resulting in a residence that harmonizes with its surroundings.
### Architectural Composition
The structure is designed in a rectangular form, oriented to maximize views of the lake while maintaining privacy. The main façade is equipped with carefully placed openings that facilitate ventilation and visual connections to both the courtyard and the exterior landscape. A defining feature is the spherical ceiling in the main sitting area, which mirrors the natural shapes of salt formations, reinforcing the relationship between the interior and the changing outdoor conditions. The inclusion of water features further enhances natural ventilation and temperature regulation within the home.
### Materiality and Sustainability
Material selection is crucial to the project’s sustainability objectives. The structure incorporates:
- **Roman Concrete**: Utilized for its durability and traditional roots, this material reduces environmental impact by blending historical techniques with contemporary design.
- **Sandstone**: Selected for its local relevance, this stone supports the aesthetic continuity with the landscape while ensuring robust structural performance.
- **Glass**: Predominantly used in windows and panels, glass optimizes natural light entry and provides unobstructed views of the surrounding environment.
These materials contribute to effective thermal regulation and energy efficiency, aligning with a broader commitment to sustainable living practices. The integration of an artificial lake offers climate control benefits while enhancing the sensory experience of the residence. The flexible interior layout promotes adaptability for occupants, facilitating a variety of interactions and communal or private spaces according to needs.























































