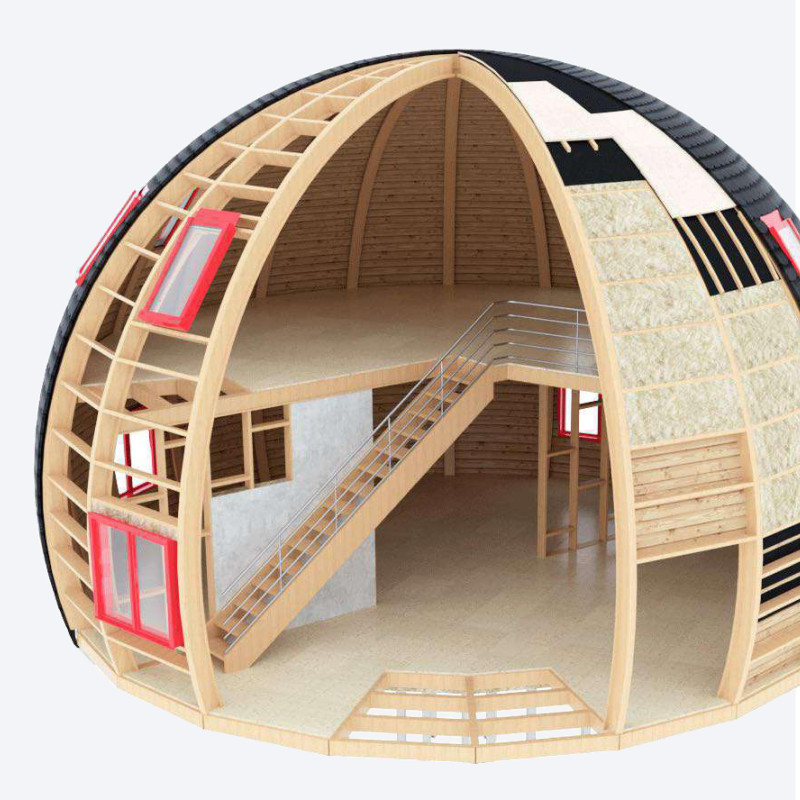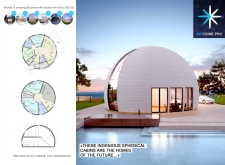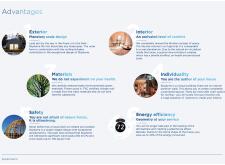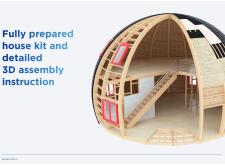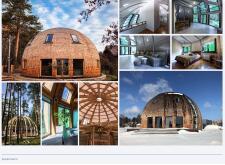5 key facts about this project
The Skydome project introduces a new way of living in specially-designed spherical cabins. These cabins are situated in various natural settings, including coastal areas, forests, and open fields. Each of the six cabin designs ranges in size from 80 m² to 300 m². This approach emphasizes flexibility in living arrangements while encouraging a strong relationship between the inhabitants and their environment.
Exterior Design
The outside design of each Skydome cabin features a shape that blends with the landscape. The profile is focused on reducing visual impact while presenting a modern architectural style. The roofing shingles serve both functional and aesthetic purposes, complementing the curved structures. This combination creates a distinctive appearance that appeals to contemporary sensibilities.
Interior Space
Inside, the Skydome provides a fresh take on living spaces. The cabins are designed without internal partition walls, which allows for a flexible arrangement of rooms. Residents can adapt the layout to suit their needs. The spacious interior resembles a planetarium, offering ample light and encouraging good airflow. This design creates a comfortable environment that enhances the living experience.
Structural Integrity
Safety and durability are prioritized in the Skydome design. Each cabin is built to withstand harsh weather conditions, including wind speeds of up to 250 km/h and snow loads of 700 kg per m². Such resilience ensures that the cabins will remain secure, regardless of environmental challenges. The aerodynamic shape adds to the structural stability, making these homes both safe and well-suited for varied climates.
Sustainability Measures
Sustainability is an important consideration throughout the project. The materials used in the Skydome cabins reflect a commitment to environmental responsibility. The frames are made from FSC certified wood, ensuring that the materials come from responsibly managed sources. The roofing shingles are made from materials that do not emit harmful substances, promoting healthier living spaces. Additionally, the design allows for energy savings of up to 40%, aligning with modern expectations for energy-efficient living.
Large windows create an open feel and allow natural light to enter, providing views of the surrounding area. This design detail serves both aesthetic and functional purposes, enhancing the overall experience of living in the Skydome.


