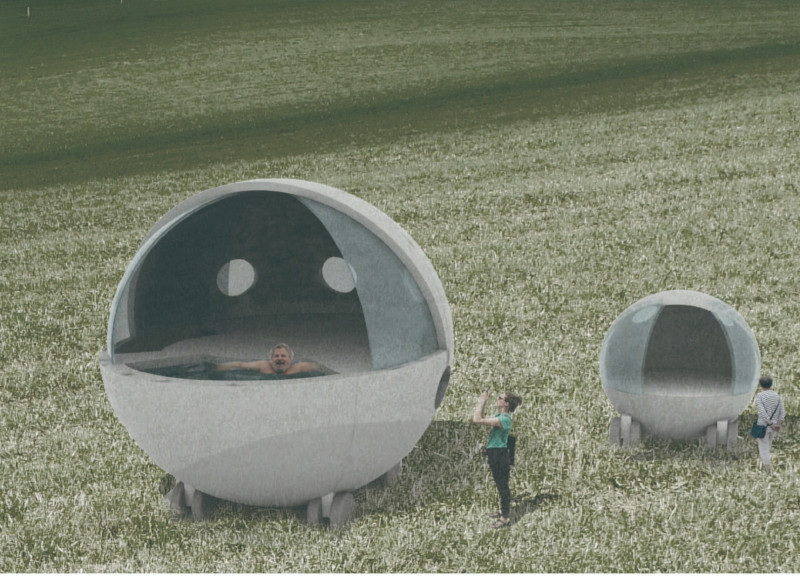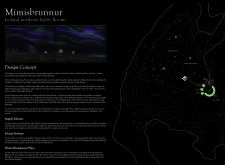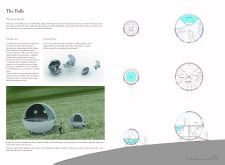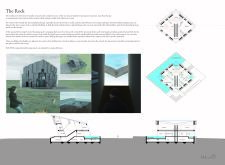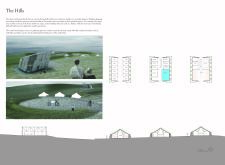5 key facts about this project
## Overview
Mímisbrunnur is situated near Lake Mývatn in Iceland and focuses on the integration of natural elements within its architectural framework. The design emphasizes the interplay between the region's volcanic landscape and traditional Nordic aesthetics. Key components of the project include movable spherical units, referred to as "The Balls," and permanent structures such as The Rock and The Hills, all tailored to enhance the user experience in this unique geographical context.
## Spatial Strategy
The architectural approach prioritizes harmony with the surrounding environment, utilizing forms that resonate with the site's rolling hills and volcanic terrain. The spherical accommodations reflect the land's natural contours, while also drawing from Norse mythology—specifically the symbolism of Yggdrasill, the world tree—to articulate a connection with nature. The design includes flexible living spaces that adapt to the landscape, maximizing functionality while offering panoramic views and abundant natural light.
## Material and Sustainability
The project employs various materials that reinforce both aesthetic appeal and environmental responsibility. Locally sourced basalt stone serves as the primary cladding material for The Rock, establishing a visual and physical connection to the geological environment. Large segments of insulating glazing enhance light intake, while phase change materials (PCM) in the spherical units promote energy efficiency. The sustainability strategy leverages geothermal energy for heating, incorporates on-site waste treatment systems, and utilizes water management practices optimized for the region's natural springs. These strategies collectively ensure minimal environmental impact while fostering a sense of place and permanence.
Key architectural elements include the flexible living units, designed to accommodate varying guest needs, and permanent structures that facilitate community interaction through designated gathering spaces. The combination of innovative architectural forms with a dedication to sustainable practices defines the overall character of the project.


