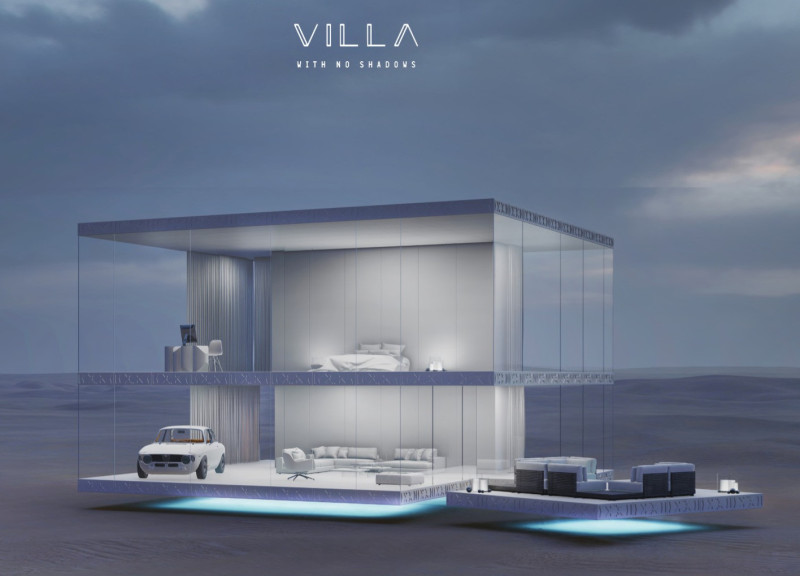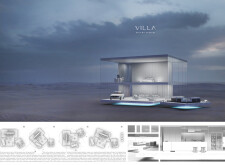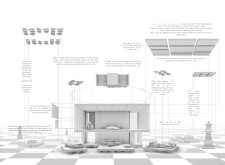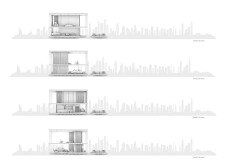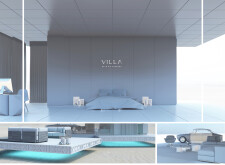5 key facts about this project
### Overview
Located in arid environments, the "Villa With No Shadows" integrates advanced technology with sustainable design principles. The project features a modular structure aimed at redefining residential architecture by emphasizing functionality and natural energy integration. It proposes an innovative approach to housing that addresses contemporary living needs while considering environmental impacts.
### Spatial Strategy
The design facilitates a strong connection between interior and exterior spaces, minimizing traditional shelter boundaries. By employing structural double glass walls, the villa allows for abundant natural light, thereby eliminating shadows and enhancing the quality of the living environment. This characteristic is complemented by a modular configuration, where individual units can be independently used or arranged in various ways to meet specific user requirements. Each unit, referred to as the "CAMEL" core, incorporates essential services such as water and energy systems, enabling residents to tailor their living experience.
### Materiality and Sustainability
The architecture utilizes a selection of advanced materials to ensure both structural integrity and energy efficiency. The aluminum frame provides support for expansive glass surfaces, while synthetic composite materials offer durability and lightweight properties. Solar photovoltaic panels are installed on the roof to harness solar energy, supplying power to various functions within the villa. An innovative sphere wheel mechanism allows the structure to pivot and track the sun, optimizing light exposure and enhancing energy efficiency. This design not only prioritizes sustainability but also ensures resilience against natural disasters, adding a layer of safety through its responsive mobility feature.


