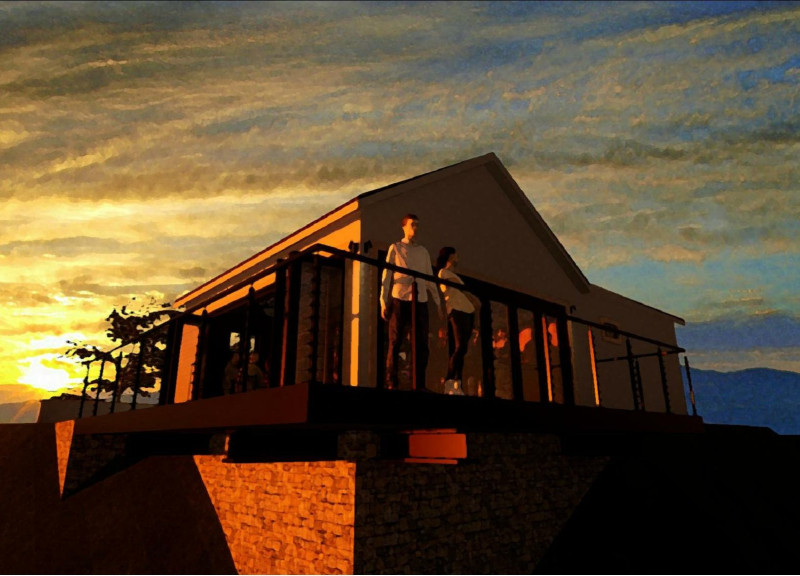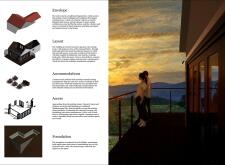5 key facts about this project
The design features a winery building located in the beautiful landscapes of the Iberian Peninsula. It blends traditional and modern styles, focusing on functionality while creating an inviting space for wine tasting. The approach respects the local architectural heritage, ensuring that the building connects well with its environment.
Roof Design
- The roof is covered with traditional Spanish tiles that define the building's exterior. This choice links the structure to the region’s cultural heritage and complements other winery buildings nearby. The tiles create a familiar and welcoming look, grounding the design in its setting.
Exterior Walls
- The exterior walls are treated with smooth white stucco, providing a modern facade that contrasts with the rough textures typically found in wineries. This clean finish draws inspiration from coastal architecture and maintains a simple elegance, making the building visually appealing and relevant to its surroundings.
Window and Door Framing
- Windows and doors feature finished sandstone frames, which add a natural and refined touch to the design. This material choice connects the building to the landscape and emphasizes its position within the vineyard. It creates a sense of continuity that enhances the overall visual experience.
Interior Layout
- Inside, the spacious wine tasting room takes center stage. Large patio doors offer sweeping views of the vineyards, inviting natural light into the space. A small wet bar and flexible seating arrangements support various tasting experiences, encouraging social interaction. The building's foundation is set into the hillside, enhancing both its functionality and the visual connection to the landscape.
The wall of floor-to-ceiling glass patio doors allows guests to feel at one with the outdoors. This feature promotes a sense of openness, drawing the beauty of the vineyard into the experience of wine tasting.





















































