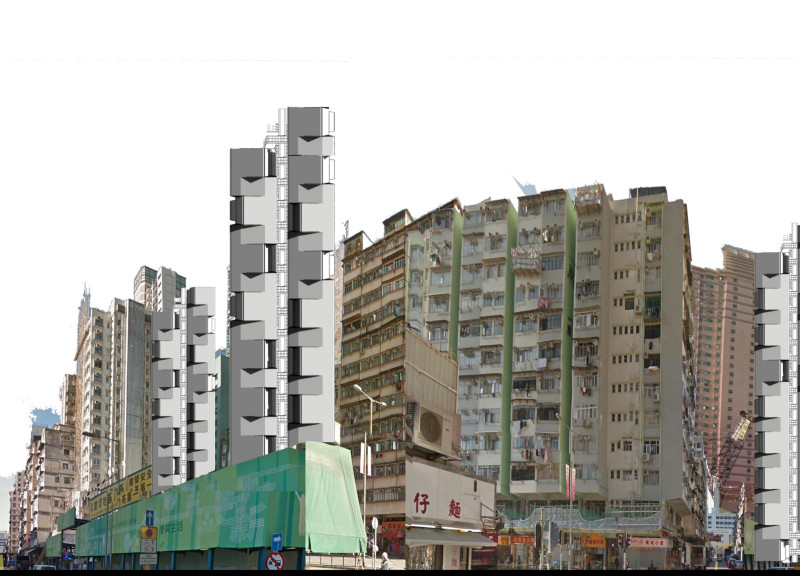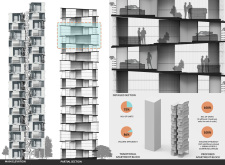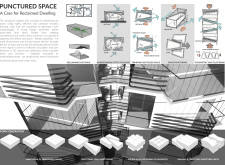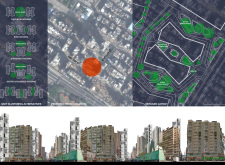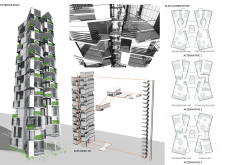5 key facts about this project
### Project Overview
Located in Hong Kong, the design focuses on developing innovative housing solutions within a densely populated urban environment. The project, named "Punctured Space," seeks to reclaim underutilized areas through modular housing units, addressing significant urban housing challenges while fostering community interaction and optimizing space efficiency.
### Reclamation and Utilization of Space
The design strategy centers on "puncturing" existing urban structures to capture and repurpose lost space. This methodology allows for the flexible integration of various functions within a compact footprint, effectively maximizing real estate in a city characterized by high density. The approach diverges from traditional housing designs by employing a multi-dimensional framework for space utilization, encouraging active lifestyles and facilitating fluid circulation in residential zones. By rethinking conventional home layouts, the design creates units that incorporate voids and shared social spaces, effectively fostering interactive urban environments where communal and private areas coexist.
### Material Selection and Sustainability
Material choices play a critical role in both the environmental sustainability and aesthetic integrity of the project. Key materials include:
1. **Glass**: The use of transparent facades optimizes natural light intake and enhances visual coherence with the surrounding context.
2. **Concrete**: Reinforced concrete offers structural durability and resilience, ensuring long-term performance.
3. **Metal**: Steel components, such as railings and balcony structures, provide an industrial aesthetic while prioritizing safety.
4. **Green Elements**: Integrated planters and landscaping features create a link to nature, enhancing the urban experience for residents.
5. **Prefabricated Elements**: The implementation of prefabricated modular units facilitates an efficient construction process and minimizes waste.
### Spatial Configuration and Community Interaction
The design incorporates volumetric clustering of housing units, enabling atypical spatial configurations that foster opportunities for resident interaction while preserving individual privacy. Central to the layout are strategically designed communal areas, including terraces, social gardens, and recreation spaces that enhance sociability among occupants. Additionally, the project's flexible unit designs accommodate varying resident needs, offering a range of configurations from one-bedroom to duplex and studio apartments, empowering occupants to select layouts that fit their lifestyles.


