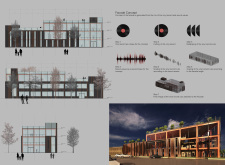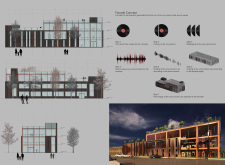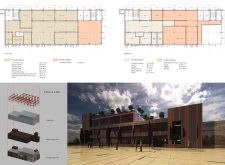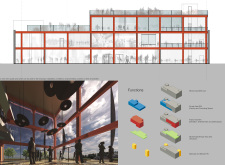5 key facts about this project
### Project Overview
The design encompasses a mixed-use facility dedicated to creative workspaces while integrating public and private areas. Located within a vibrant urban context, the project spans approximately 3,000 square meters, focusing on community engagement and the promotion of artistic expression.
### Conceptual Framework
The design is informed by the themes of sound and interaction, drawing inspiration from the visual representation of vinyl records and sound waves. This foundation informs the building's façade, translating complex auditory elements into a striking visual composition. By incorporating forms derived from vinyl records, the design establishes a cultural connection and reflects the creative spirit of the space.
### Material Strategy
The material selection is central to both function and aesthetic appeal. Predominantly featuring glass, the façade ensures abundant natural light, promoting a sense of openness. Wood elements, utilized for their warmth and connection to the natural environment, integrate tree planters on terraces, enhancing the biophilic design. Subtle metallic accents add durability and a contemporary touch, complementing the overall material palette.
### Functional Design Elements
The interior layout differentiates between private and public spaces, fostering a diverse array of activities. Ground-level areas are designated for artistic production alongside communal environments such as cafés and exhibition spaces. The upper floors primarily accommodate coworking areas, facilitating collaboration among users. The flexible spatial arrangement supports temporary installations and events, further encouraging community interactions and cultural initiatives.





















































