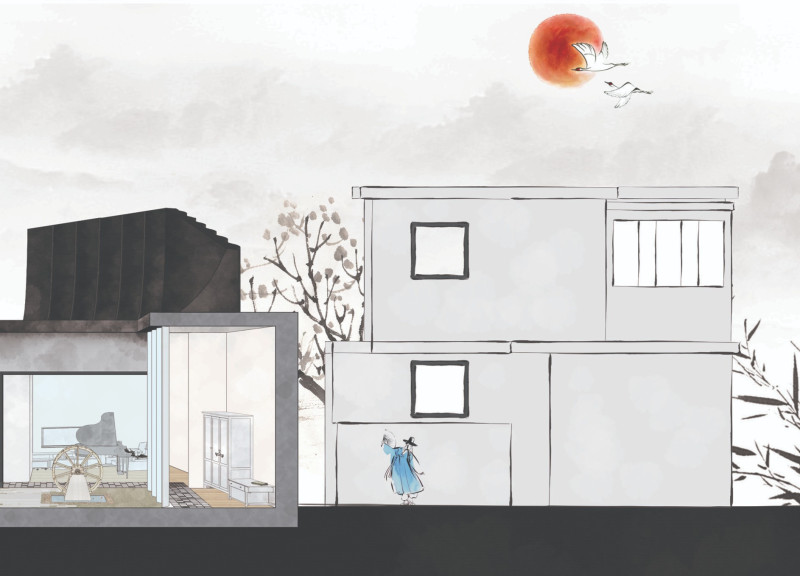5 key facts about this project
The house for the blind in Jong-ro, Seoul, showcases a thoughtful blend of traditional Korean design and contemporary living needs. Situated among historic Hanok buildings and modern structures, the residence is designed to accommodate visually impaired individuals. The layout promotes independence and comfort, combining cultural elements with practical living spaces.
Concept and Layout
The design focuses on creating an inclusive environment that allows residents to navigate easily. A key feature is 'Sarangbang', a separate guest room that reflects traditional Korean architecture. This space provides privacy for visitors, ensuring that they can stay without intruding on the main areas of the home. The thoughtful arrangement of spaces allows residents to connect with both guests and their surroundings.
Navigational Aids
The house includes braille blocks in the flooring, an important feature that guides visually impaired residents as they move. By incorporating tactile elements, the design makes navigation intuitive and straightforward. Clearly defined pathways assist residents in understanding their environment, allowing them to travel confidently. This careful attention to detail enhances the daily experience of living in the house.
Acoustic Considerations
Sound plays a crucial role in how blind individuals interact with their surroundings. The design takes this into account by varying the shapes and heights of the roof. This variation creates distinct sound qualities in different areas, helping residents to orient themselves through hearing. The acoustics contribute to a richer understanding of the space, making it a key element of the overall experience within the home.
Material Selection
The materials chosen for construction reflect a balance between tradition and modernity. The roof is made of zinc, a durable option that aligns with the surrounding buildings. The flooring includes tiles, which provide cool surfaces while also marking different pathways throughout the house. Additionally, wooden floors connect the design to its cultural roots, blending the past and present.
The design features unique details, such as the varied roof shapes that influence sound dynamics, enriching the sensory experience for residents as they navigate their daily lives.



















































