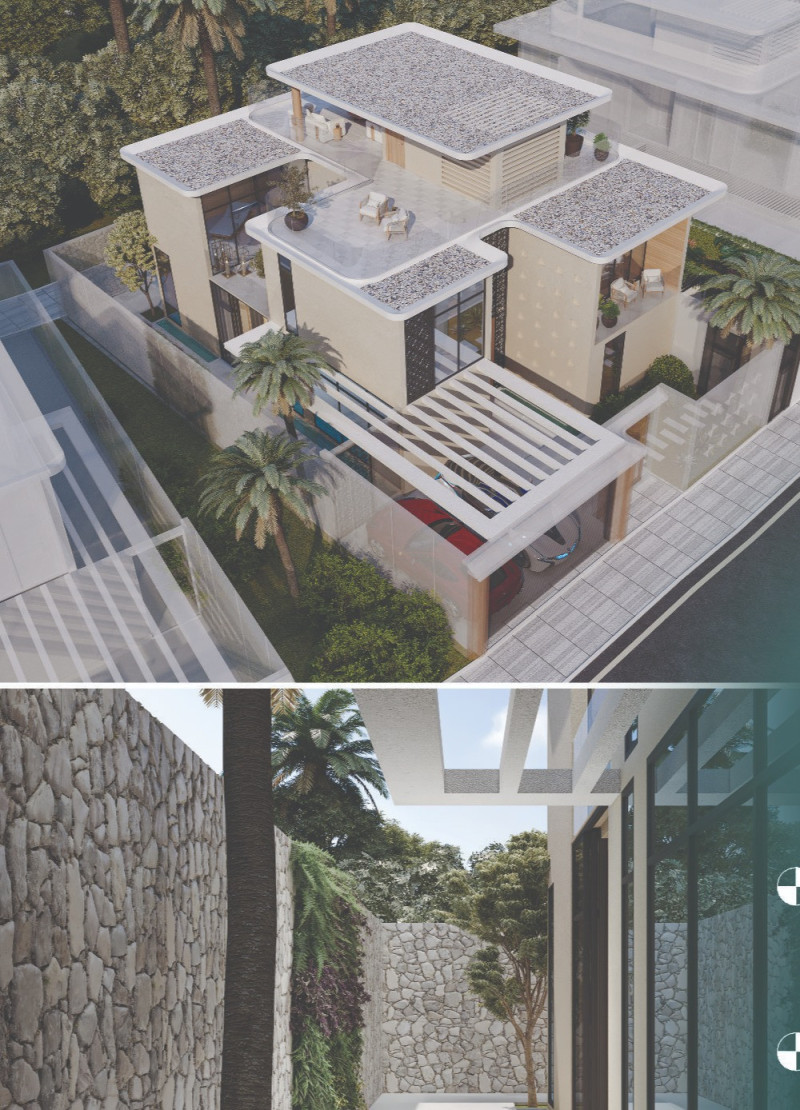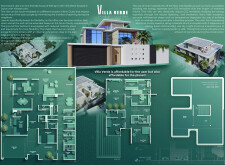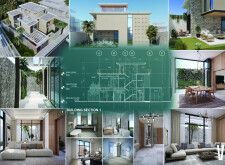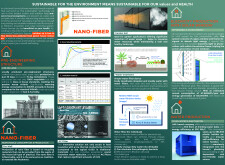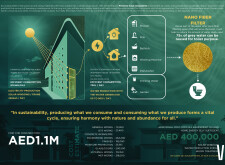5 key facts about this project
# Architectural Design Report: Villa Verde
## Overview
Villa Verde is situated in Dubai, a rapidly evolving urban environment, and is designed to fulfill contemporary living requirements while prioritizing environmental sustainability. With a total area of 300 square meters on a 450 square meter plot, the villa integrates modern architecture with eco-friendly practices aimed at enhancing the quality of life for its residents.
## Spatial Strategy and User Experience
The architectural layout emphasizes flexibility and functionality, catering to the diverse needs of its inhabitants. The design includes spacious living and dining areas that facilitate social interaction while accommodating traditional gatherings. The kitchens are efficiently designed, featuring direct access to outdoor spaces, thereby fostering a connection between the indoor and outdoor environments. Large windows in bedrooms and private areas enhance natural ventilation and light, contributing to an inviting atmosphere. Outdoor spaces are thoughtfully landscaped, providing recreational opportunities that promote biodiversity.
## Material Innovation and Sustainability Initiatives
Villa Verde prioritizes the use of sustainable materials to reduce environmental impact. Local stone and glass are utilized to minimize transportation emissions, while advanced nano-fiber insulation enhances thermal performance, thereby improving energy efficiency. The structural framework is composed of pre-engineered steel components, which reduce construction waste and facilitate quicker assembly. The incorporation of solar windows with integrated photovoltaic technology serves to generate renewable energy, substantially lowering reliance on traditional energy sources.
Additionally, innovative systems such as an efficient water production mechanism that recycles gray water and natural filtration for waste management are integral to the villa's sustainability strategy. These features enable the residence to generate up to 900 liters of drinkable water daily while recycling 75% of gray water for non-potable applications, promoting responsible resource management. The expected energy consumption is estimated at only 87 kWh per day, further underscoring the project's commitment to sustainability.


